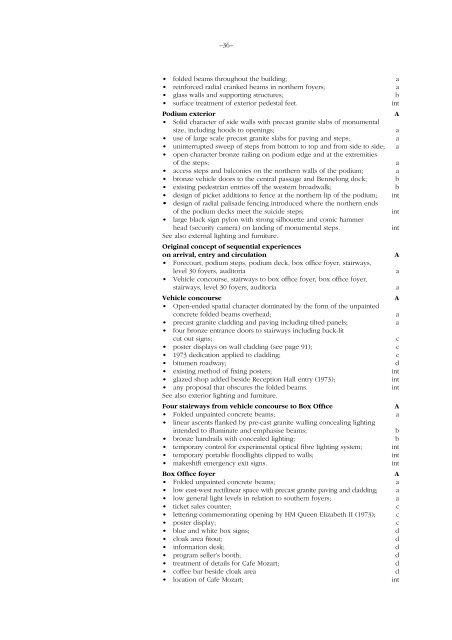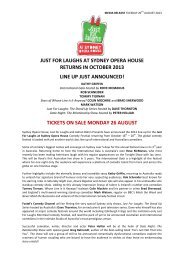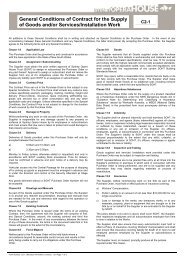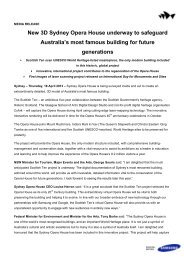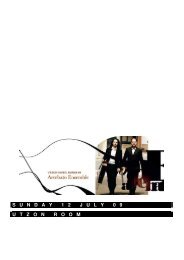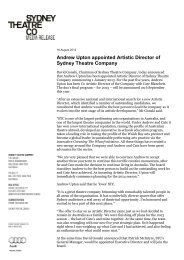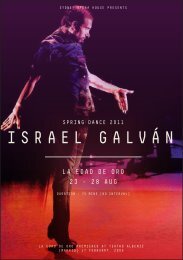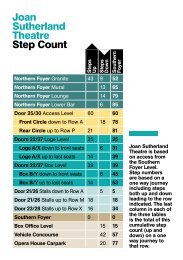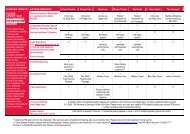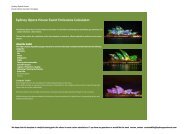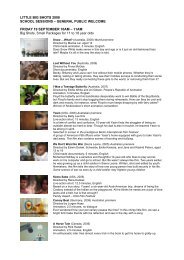Sydney Opera House conservation plan
Sydney Opera House conservation plan
Sydney Opera House conservation plan
Create successful ePaper yourself
Turn your PDF publications into a flip-book with our unique Google optimized e-Paper software.
–36–• folded beams throughout the building;• reinforced radial cranked beams in northern foyers;• glass walls and supporting structures;• surface treatment of exterior pedestal feet.Podium exterior• Solid character of side walls with precast granite slabs of monumentalsize, including hoods to openings;• use of large scale precast granite slabs for paving and steps;• uninterrupted sweep of steps from bottom to top and from side to side;• open character bronze railing on podium edge and at the extremitiesof the steps;• access steps and balconies on the northern walls of the podium;• bronze vehicle doors to the central passage and Bennelong dock;• existing pedestrian entries off the western broadwalk;• design of picket additions to fence at the northern lip of the podium;• design of radial palisade fencing introduced where the northern endsof the podium decks meet the suicide steps;• large black sign pylon with strong silhouette and comic hammerhead (security camera) on landing of monumental steps.See also external lighting and furniture.Original concept of sequential experienceson arrival, entry and circulation• Forecourt, podium steps, podium deck, box office foyer, stairways,level 30 foyers, auditoria• Vehicle concourse, stairways to box office foyer, box office foyer,stairways, level 30 foyers, auditoriaVehicle concourse• Open-ended spatial character dominated by the form of the unpaintedconcrete folded beams overhead;• precast granite cladding and paving including tilted panels;• four bronze entrance doors to stairways including back-litcut out signs;• poster displays on wall cladding (see page 91);• 1973 dedication applied to cladding;• bitumen roadway;• existing method of fixing posters;• glazed shop added beside Reception Hall entry (1973);• any proposal that obscures the folded beams.See also exterior lighting and furniture.Four stairways from vehicle concourse to Box Office• Folded unpainted concrete beams;• linear ascents flanked by pre-cast granite walling concealing lightingintended to illuminate and emphasise beams;• bronze handrails with concealed lighting;• temporary control for experimental optical fibre lighting system;• temporary portable floodlights clipped to walls;• makeshift emergency exit signs.Box Office foyer• Folded unpainted concrete beams;• low east-west rectilinear space with precast granite paving and cladding;• low general light levels in relation to southern foyers;• ticket sales counter;• lettering commemorating opening by HM Queen Elizabeth II (1973);• poster display;• blue and white box signs;• cloak area fitout;• information desk;• program seller’s booth;• treatment of details for Cafe Mozart;• coffee bar beside cloak area• location of Cafe Mozart;aabintAaaaaabbintintintAaaAaacccdintintintAabbintintintAaaacccddddddint


