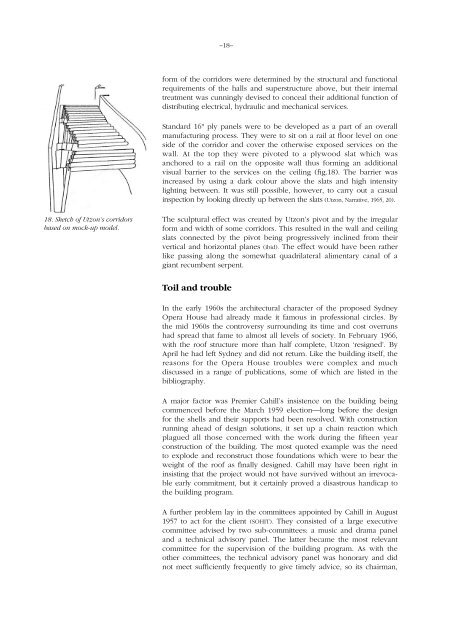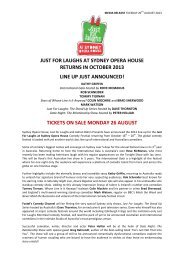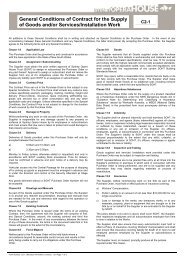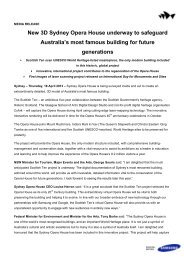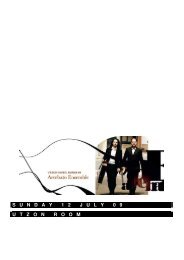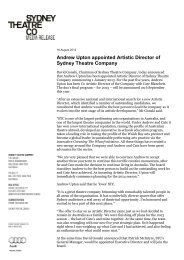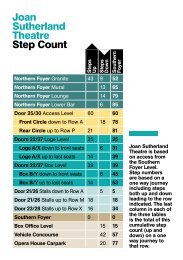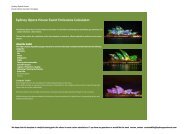Sydney Opera House conservation plan
Sydney Opera House conservation plan
Sydney Opera House conservation plan
Create successful ePaper yourself
Turn your PDF publications into a flip-book with our unique Google optimized e-Paper software.
–18–form of the corridors were determined by the structural and functionalrequirements of the halls and superstructure above, but their internaltreatment was cunningly devised to conceal their additional function ofdistributing electrical, hydraulic and mechanical services.Standard 16" ply panels were to be developed as a part of an overallmanufacturing process. They were to sit on a rail at floor level on oneside of the corridor and cover the otherwise exposed services on thewall. At the top they were pivoted to a plywood slat which wasanchored to a rail on the opposite wall thus forming an additionalvisual barrier to the services on the ceiling (fig.18). The barrier wasincreased by using a dark colour above the slats and high intensitylighting between. It was still possible, however, to carry out a casualinspection by looking directly up between the slats (Utzon, Narrative, 1965, 20).18. Sketch of Utzon’s corridorsbased on mock-up model.The sculptural effect was created by Utzon’s pivot and by the irregularform and width of some corridors. This resulted in the wall and ceilingslats connected by the pivot being progressively inclined from theirvertical and horizontal <strong>plan</strong>es (ibid). The effect would have been ratherlike passing along the somewhat quadrilateral alimentary canal of agiant recumbent serpent.Toil and troubleIn the early 1960s the architectural character of the proposed <strong>Sydney</strong><strong>Opera</strong> <strong>House</strong> had already made it famous in professional circles. Bythe mid 1960s the controversy surrounding its time and cost overrunshad spread that fame to almost all levels of society. In February 1966,with the roof structure more than half complete, Utzon ‘resigned’. ByApril he had left <strong>Sydney</strong> and did not return. Like the building itself, thereasons for the <strong>Opera</strong> <strong>House</strong> troubles were complex and muchdiscussed in a range of publications, some of which are listed in thebibliography.A major factor was Premier Cahill’s insistence on the building beingcommenced before the March 1959 election—long before the designfor the shells and their supports had been resolved. With constructionrunning ahead of design solutions, it set up a chain reaction whichplagued all those concerned with the work during the fifteen yearconstruction of the building. The most quoted example was the needto explode and reconstruct those foundations which were to bear theweight of the roof as finally designed. Cahill may have been right ininsisting that the project would not have survived without an irrevocableearly commitment, but it certainly proved a disastrous handicap tothe building program.A further problem lay in the committees appointed by Cahill in August1957 to act for the client (SOHIT). They consisted of a large executivecommittee advised by two sub-committees: a music and drama paneland a technical advisory panel. The latter became the most relevantcommittee for the supervision of the building program. As with theother committees, the technical advisory panel was honorary and didnot meet sufficiently frequently to give timely advice, so its chairman,


