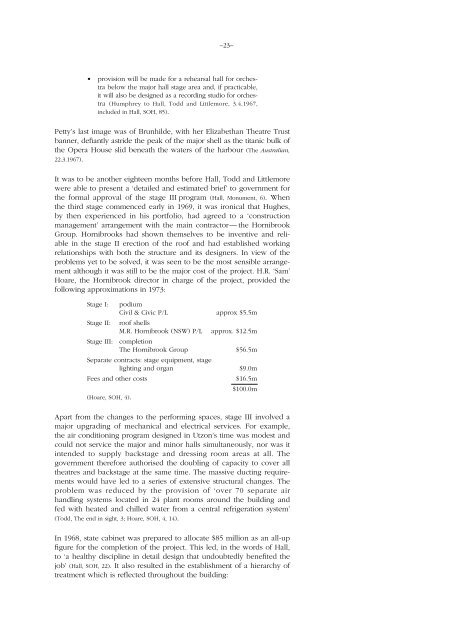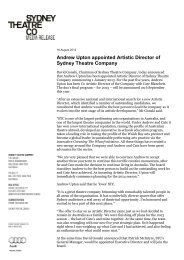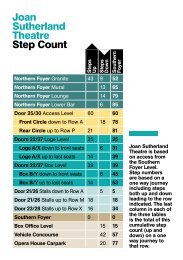Sydney Opera House conservation plan
Sydney Opera House conservation plan
Sydney Opera House conservation plan
You also want an ePaper? Increase the reach of your titles
YUMPU automatically turns print PDFs into web optimized ePapers that Google loves.
–23–• provision will be made for a rehearsal hall for orchestrabelow the major hall stage area and, if practicable,it will also be designed as a recording studio for orchestra(Humphrey to Hall, Todd and Littlemore, 3.4.1967,included in Hall, SOH, 85).Petty’s last image was of Brunhilde, with her Elizabethan Theatre Trustbanner, defiantly astride the peak of the major shell as the titanic bulk ofthe <strong>Opera</strong> <strong>House</strong> slid beneath the waters of the harbour (The Australian,22.3.1967).It was to be another eighteen months before Hall, Todd and Littlemorewere able to present a ‘detailed and estimated brief’ to government forthe formal approval of the stage III program (Hall, Monument, 6). Whenthe third stage commenced early in 1969, it was ironical that Hughes,by then experienced in his portfolio, had agreed to a ‘constructionmanagement’ arrangement with the main contractor— the HornibrookGroup. Hornibrooks had shown themselves to be inventive and reliablein the stage II erection of the roof and had established workingrelationships with both the structure and its designers. In view of theproblems yet to be solved, it was seen to be the most sensible arrangementalthough it was still to be the major cost of the project. H.R. ‘Sam’Hoare, the Hornibrook director in charge of the project, provided thefollowing approximations in 1973:Stage I: podiumCivil & Civic P/Lapprox $5.5mStage II: roof shellsM.R. Hornibrook (NSW) P/L approx. $12.5mStage III: completionThe Hornibrook Group$56.5mSeparate contracts: stage equipment, stagelighting and organ$9.0mFees and other costs$16.5m$100.0m(Hoare, SOH, 4).Apart from the changes to the performing spaces, stage III involved amajor upgrading of mechanical and electrical services. For example,the air conditioning program designed in Utzon’s time was modest andcould not service the major and minor halls simultaneously, nor was itintended to supply backstage and dressing room areas at all. Thegovernment therefore authorised the doubling of capacity to cover alltheatres and backstage at the same time. The massive ducting requirementswould have led to a series of extensive structural changes. Theproblem was reduced by the provision of ‘over 70 separate airhandling systems located in 24 <strong>plan</strong>t rooms around the building andfed with heated and chilled water from a central refrigeration system’(Todd, The end in sight, 3; Hoare, SOH, 4, 14).In 1968, state cabinet was prepared to allocate $85 million as an all-upfigure for the completion of the project. This led, in the words of Hall,to ‘a healthy discipline in detail design that undoubtedly benefited thejob’ (Hall, SOH, 22). It also resulted in the establishment of a hierarchy oftreatment which is reflected throughout the building:
















