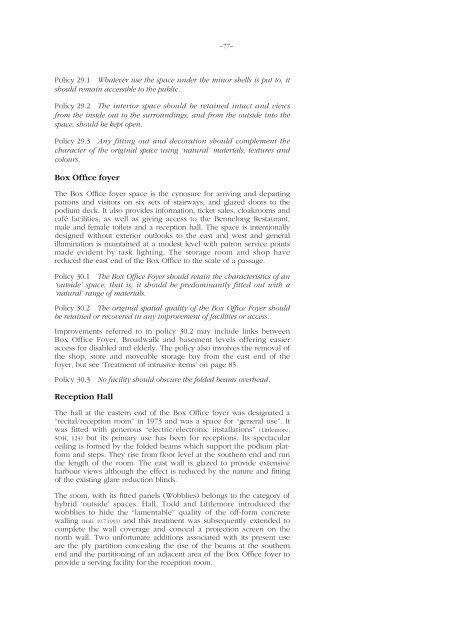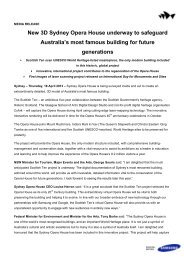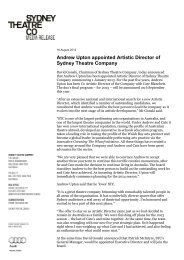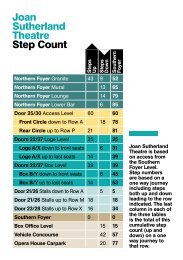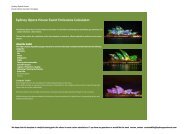Sydney Opera House conservation plan
Sydney Opera House conservation plan
Sydney Opera House conservation plan
You also want an ePaper? Increase the reach of your titles
YUMPU automatically turns print PDFs into web optimized ePapers that Google loves.
–77–Policy 29.1 Whatever use the space under the minor shells is put to, itshould remain accessible to the public.Policy 29.2 The interior space should be retained intact and viewsfrom the inside out to the surroundings, and from the outside into thespace, should be kept open.Policy 29.3 Any fitting out and decoration should complement thecharacter of the original space using ‘natural’ materials, textures andcolours.Box Office foyerThe Box Office foyer space is the cynosure for arriving and departingpatrons and visitors on six sets of stairways, and glazed doors to thepodium deck. It also provides information, ticket sales, cloakrooms andcafé facilities, as well as giving access to the Bennelong Restaurant,male and female toilets and a reception hall. The space is intentionallydesigned without exterior outlooks to the east and west and generalillumination is maintained at a modest level with patron service pointsmade evident by task lighting. The storage room and shop havereduced the east end of the Box Office to the scale of a passage.Policy 30.1 The Box Office Foyer should retain the characteristics of an‘outside’ space, that is, it should be predominantly fitted out with a‘natural’ range of materials.Policy 30.2 The original spatial quality of the Box Office Foyer shouldbe retained or recovered in any improvement of facilities or access.Improvements referred to in policy 30.2 may include links betweenBox Office Foyer, Broadwalk and basement levels offering easieraccess for disabled and elderly. The policy also involves the removal ofthe shop, store and moveable storage bay from the east end of thefoyer, but see ‘Treatment of intrusive items’ on page 85.Policy 30.3 No facility should obscure the folded beams overhead.Reception HallThe hall at the eastern end of the Box Office foyer was designated a“recital/reception room” in 1973 and was a space for “general use”. Itwas fitted with generous “electric/electronic installations” (Littlemore,SOH, 124) but its primary use has been for receptions. Its spectacularceiling is formed by the folded beams which support the podium platformand steps. They rise from floor level at the southern end and runthe length of the room. The east wall is glazed to provide extensiveharbour views although the effect is reduced by the nature and fittingof the existing glare reduction blinds.The room, with its fitted panels (Wobblies) belongs to the category ofhybrid ‘outside’ spaces. Hall, Todd and Littlemore introduced thewobblies to hide the “lamentable” quality of the off-form concretewalling (Hall, 19.7.1993) and this treatment was subsequently extended tocomplete the wall coverage and conceal a projection screen on thenorth wall. Two unfortunate additions associated with its present useare the ply partition concealing the rise of the beams at the southernend and the partitioning of an adjacent area of the Box Office foyer toprovide a serving facility for the reception room.


