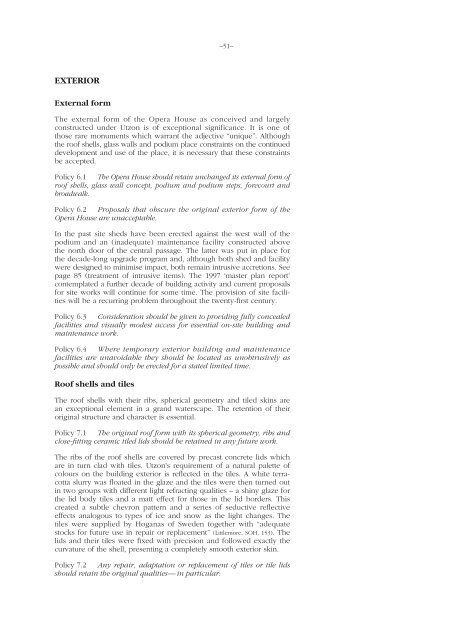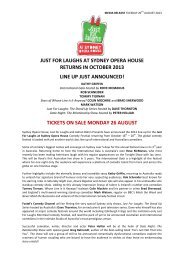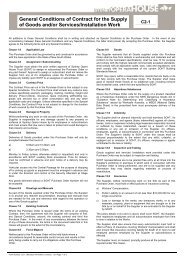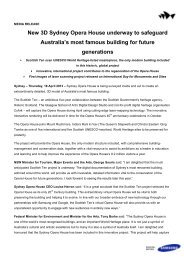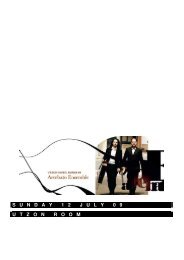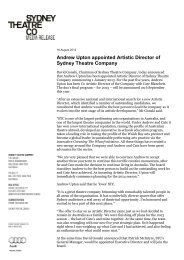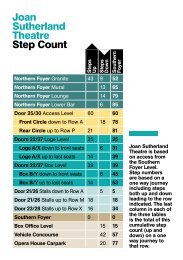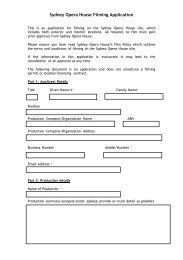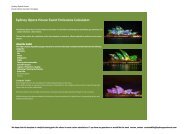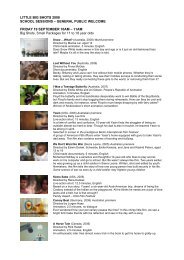Sydney Opera House conservation plan
Sydney Opera House conservation plan
Sydney Opera House conservation plan
Create successful ePaper yourself
Turn your PDF publications into a flip-book with our unique Google optimized e-Paper software.
–51–EXTERIORExternal formThe external form of the <strong>Opera</strong> <strong>House</strong> as conceived and largelyconstructed under Utzon is of exceptional significance. It is one ofthose rare monuments which warrant the adjective “unique”. Althoughthe roof shells, glass walls and podium place constraints on the continueddevelopment and use of the place, it is necessary that these constraintsbe accepted.Policy 6.1 The <strong>Opera</strong> <strong>House</strong> should retain unchanged its external form ofroof shells, glass wall concept, podium and podium steps, forecourt andbroadwalk.Policy 6.2 Proposals that obscure the original exterior form of the<strong>Opera</strong> <strong>House</strong> are unacceptable.In the past site sheds have been erected against the west wall of thepodium and an (inadequate) maintenance facility constructed abovethe north door of the central passage. The latter was put in place forthe decade-long upgrade program and, although both shed and facilitywere designed to minimise impact, both remain intrusive accretions. Seepage 85 (treatment of intrusive items). The 1997 ‘master <strong>plan</strong> report’contemplated a further decade of building activity and current proposalsfor site works will continue for some time. The provision of site facilitieswill be a recurring problem throughout the twenty-first century.Policy 6.3 Consideration should be given to providing fully concealedfacilities and visually modest access for essential on-site building andmaintenance work.Policy 6.4 Where temporary exterior building and maintenancefacilities are unavoidable they should be located as unobtrusively aspossible and should only be erected for a stated limited time.Roof shells and tilesThe roof shells with their ribs, spherical geometry and tiled skins arean exceptional element in a grand waterscape. The retention of theiroriginal structure and character is essential.Policy 7.1 The original roof form with its spherical geometry, ribs andclose-fitting ceramic tiled lids should be retained in any future work.The ribs of the roof shells are covered by precast concrete lids whichare in turn clad with tiles. Utzon's requirement of a natural palette ofcolours on the building exterior is reflected in the tiles. A white terracottaslurry was floated in the glaze and the tiles were then turned outin two groups with different light refracting qualities – a shiny glaze forthe lid body tiles and a matt effect for those in the lid borders. Thiscreated a subtle chevron pattern and a series of seductive reflectiveeffects analogous to types of ice and snow as the light changes. Thetiles were supplied by Hoganas of Sweden together with “adequatestocks for future use in repair or replacement” (Littlemore, SOH, 153). Thelids and their tiles were fixed with precision and followed exactly thecurvature of the shell, presenting a completely smooth exterior skin.Policy 7.2 Any repair, adaptation or replacement of tiles or tile lidsshould retain the original qualities—in particular:


