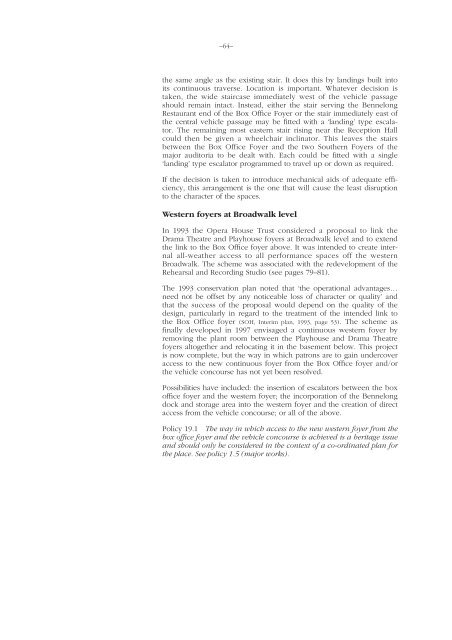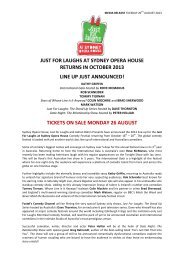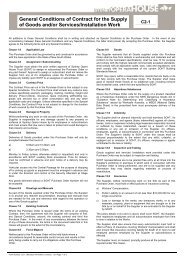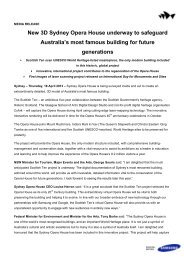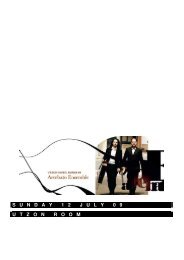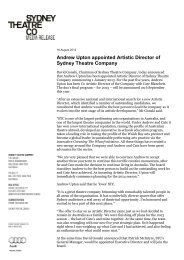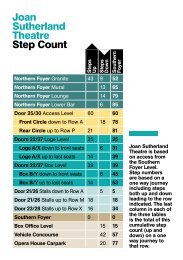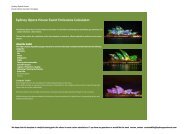Sydney Opera House conservation plan
Sydney Opera House conservation plan
Sydney Opera House conservation plan
You also want an ePaper? Increase the reach of your titles
YUMPU automatically turns print PDFs into web optimized ePapers that Google loves.
–64–the same angle as the existing stair. It does this by landings built intoits continuous traverse. Location is important. Whatever decision istaken, the wide staircase immediately west of the vehicle passageshould remain intact. Instead, either the stair serving the BennelongRestaurant end of the Box Office Foyer or the stair immediately east ofthe central vehicle passage may be fitted with a ‘landing’ type escalator.The remaining most eastern stair rising near the Reception Hallcould then be given a wheelchair inclinator. This leaves the stairsbetween the Box Office Foyer and the two Southern Foyers of themajor auditoria to be dealt with. Each could be fitted with a single‘landing’ type escalator programmed to travel up or down as required.If the decision is taken to introduce mechanical aids of adequate efficiency,this arrangement is the one that will cause the least disruptionto the character of the spaces.Western foyers at Broadwalk levelIn 1993 the <strong>Opera</strong> <strong>House</strong> Trust considered a proposal to link theDrama Theatre and Playhouse foyers at Broadwalk level and to extendthe link to the Box Office foyer above. It was intended to create internalall-weather access to all performance spaces off the westernBroadwalk. The scheme was associated with the redevelopment of theRehearsal and Recording Studio (see pages 79–81).The 1993 <strong>conservation</strong> <strong>plan</strong> noted that ‘the operational advantages…need not be offset by any noticeable loss of character or quality’ andthat the success of the proposal would depend on the quality of thedesign, particularly in regard to the treatment of the intended link tothe Box Office foyer (SOH, Interim <strong>plan</strong>, 1993, page 53). The scheme asfinally developed in 1997 envisaged a continuous western foyer byremoving the <strong>plan</strong>t room between the Playhouse and Drama Theatrefoyers altogether and relocating it in the basement below. This projectis now complete, but the way in which patrons are to gain undercoveraccess to the new continuous foyer from the Box Office foyer and/orthe vehicle concourse has not yet been resolved.Possibilities have included: the insertion of escalators between the boxoffice foyer and the western foyer; the incorporation of the Bennelongdock and storage area into the western foyer and the creation of directaccess from the vehicle concourse; or all of the above.Policy 19.1 The way in which access to the new western foyer from thebox office foyer and the vehicle concourse is achieved is a heritage issueand should only be considered in the context of a co-ordinated <strong>plan</strong> forthe place. See policy 1.5 (major works).


