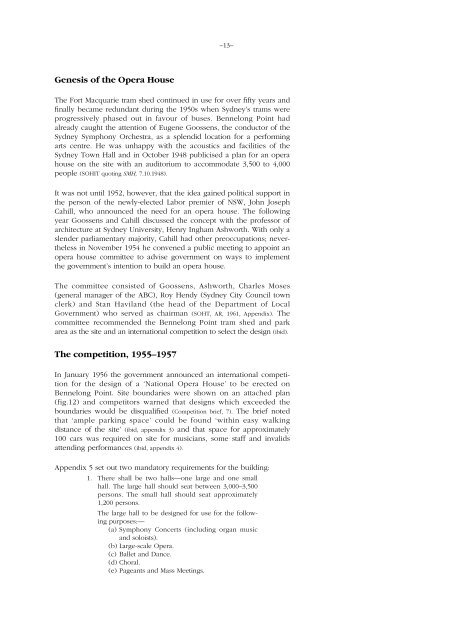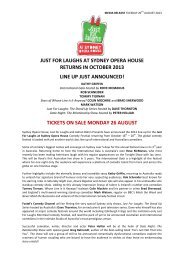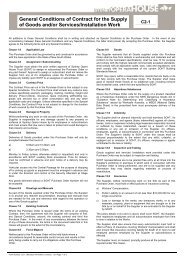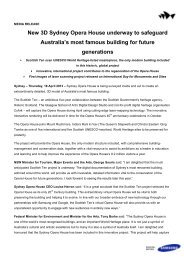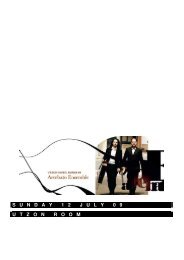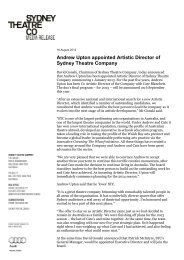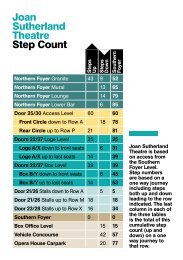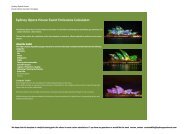Sydney Opera House conservation plan
Sydney Opera House conservation plan
Sydney Opera House conservation plan
Create successful ePaper yourself
Turn your PDF publications into a flip-book with our unique Google optimized e-Paper software.
–13–Genesis of the <strong>Opera</strong> <strong>House</strong>The Fort Macquarie tram shed continued in use for over fifty years andfinally became redundant during the 1950s when <strong>Sydney</strong>’s trams wereprogressively phased out in favour of buses. Bennelong Point hadalready caught the attention of Eugene Goossens, the conductor of the<strong>Sydney</strong> Symphony Orchestra, as a splendid location for a performingarts centre. He was unhappy with the acoustics and facilities of the<strong>Sydney</strong> Town Hall and in October 1948 publicised a <strong>plan</strong> for an operahouse on the site with an auditorium to accommodate 3,500 to 4,000people (SOHIT quoting SMH, 7.10.1948).It was not until 1952, however, that the idea gained political support inthe person of the newly-elected Labor premier of NSW, John JosephCahill, who announced the need for an opera house. The followingyear Goossens and Cahill discussed the concept with the professor ofarchitecture at <strong>Sydney</strong> University, Henry Ingham Ashworth. With only aslender parliamentary majority, Cahill had other preoccupations; neverthelessin November 1954 he convened a public meeting to appoint anopera house committee to advise government on ways to implementthe government’s intention to build an opera house.The committee consisted of Goossens, Ashworth, Charles Moses(general manager of the ABC), Roy Hendy (<strong>Sydney</strong> City Council townclerk) and Stan Haviland (the head of the Department of LocalGovernment) who served as chairman (SOHT, AR, 1961, Appendix). Thecommittee recommended the Bennelong Point tram shed and parkarea as the site and an international competition to select the design (ibid).The competition, 1955–1957In January 1956 the government announced an international competitionfor the design of a ‘National <strong>Opera</strong> <strong>House</strong>’ to be erected onBennelong Point. Site boundaries were shown on an attached <strong>plan</strong>(fig.12) and competitors warned that designs which exceeded theboundaries would be disqualified (Competition brief, 7). The brief notedthat ‘ample parking space’ could be found ‘within easy walkingdistance of the site’ (ibid, appendix 3) and that space for approximately100 cars was required on site for musicians, some staff and invalidsattending performances (ibid, appendix 4).Appendix 5 set out two mandatory requirements for the building:1. There shall be two halls—one large and one smallhall. The large hall should seat between 3,000–3,500persons. The small hall should seat approximately1,200 persons.The large hall to be designed for use for the followingpurposes:—(a) Symphony Concerts (including organ musicand soloists).(b) Large-scale <strong>Opera</strong>.(c) Ballet and Dance.(d) Choral.(e) Pageants and Mass Meetings.


