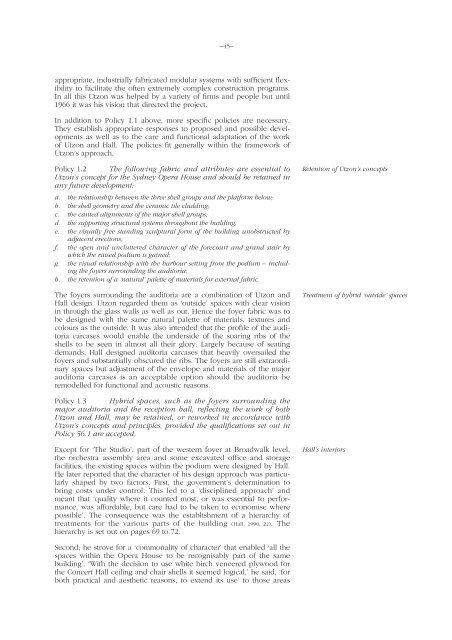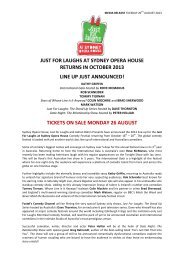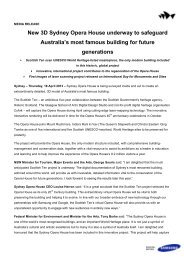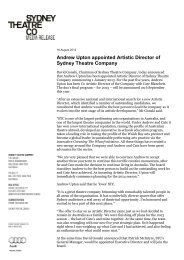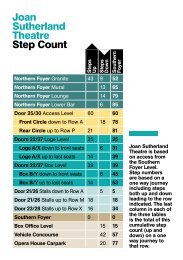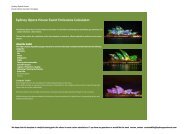–45–appropriate, industrially fabricated modular systems with sufficient flexibilityto facilitate the often extremely complex construction programs.In all this Utzon was helped by a variety of firms and people but until1966 it was his vision that directed the project.In addition to Policy 1.1 above, more specific policies are necessary.They establish appropriate responses to proposed and possible developmentsas well as to the care and functional adaptation of the workof Utzon and Hall. The policies fit generally within the framework ofUtzon’s approach.Policy 1.2 The following fabric and attributes are essential toUtzon’s concept for the <strong>Sydney</strong> <strong>Opera</strong> <strong>House</strong> and should be retained inany future development:a. the relationship between the three shell groups and the platform below;b. the shell geometry and the ceramic tile cladding;c. the canted alignments of the major shell groups;d. the supporting structural systems throughout the building;e. the visually free standing sculptural form of the building unobstructed byadjacent erections;f. the open and uncluttered character of the forecourt and grand stair bywhich the raised podium is gained;g. the visual relationship with the harbour setting from the podium – includingthe foyers surrounding the auditoria;h. the retention of a ‘natural’ palette of materials for external fabric.The foyers surrounding the auditoria are a combination of Utzon andHall design. Utzon regarded them as ‘outside’ spaces with clear visionin through the glass walls as well as out. Hence the foyer fabric was tobe designed with the same natural palette of materials, textures andcolours as the outside. It was also intended that the profile of the auditoriacarcases would enable the underside of the soaring ribs of theshells to be seen in almost all their glory. Largely because of seatingdemands, Hall designed auditoria carcases that heavily oversailed thefoyers and substantially obscured the ribs. The foyers are still extraordinaryspaces but adjustment of the envelope and materials of the majorauditoria carcases is an acceptable option should the auditoria beremodelled for functional and acoustic reasons.Retention of Utzon’s conceptsTreatment of hybrid ‘outside’ spacesPolicy 1.3 Hybrid spaces, such as the foyers surrounding themajor auditoria and the reception hall, reflecting the work of bothUtzon and Hall, may be retained, or reworked in accordance withUtzon’s concepts and principles, provided the qualifications set out inPolicy 56.1 are accepted.Except for ‘The Studio’, part of the western foyer at Broadwalk level,the orchestra assembly area and some excavated office and storagefacilities, the existing spaces within the podium were designed by Hall.He later reported that the character of his design approach was particularlyshaped by two factors. First, the government’s determination tobring costs under control. This led to a ‘disciplined approach’ andmeant that ‘quality where it counted most, or was essential to performance,was affordable, but care had to be taken to economise wherepossible’. The consequence was the establishment of a hierarchy oftreatments for the various parts of the building (Hall, 1990, 22). Thehierarchy is set out on pages 69 to 72.Hall’s interiorsSecond, he strove for a ‘commonality of character’ that enabled ‘all thespaces within the <strong>Opera</strong> <strong>House</strong> to be recognisably part of the samebuilding’. ‘With the decision to use white birch veneered plywood forthe Concert Hall ceiling and chair shells it seemed logical,’ he said, ‘forboth practical and aesthetic reasons, to extend its use’ to those areas
–46–where a ‘higher standard of finish’ was required – even to the fitout oftoilets. These were to be the spaces heavily used by the ‘public, artistsand administration’ (ibid., 187) but did not include the ‘outside’ spacessuch as the foyers. There the predominant character had already beenestablished by Utzon’s concrete structure.The need for commonality and a limited palette of materials extendedto the full range of details, but it was the white birch veneer in its variousforms that made a major contribution to the unity of the performers’and staff spaces within the podium. Hall therefore appealed to futuregenerations to ensure that change was not considered in isolation butthat the parts should continue to be related to the whole and ‘producethe feeling, despite its size and diversity of its functions, that it is onebuilding’. He finished his appeal with the pithy advice: ‘Isolated detailchanges are enough to undermine that quality’ (ibid., 199–200).Policy 1.4 In any adaptation or modest functional improvement,interiors designed by Hall should retain or recover the character of hisoriginal design regimes with their co-ordinated detailing.Major interior worksMajor works to the auditoria and podium interiors can become acceptableif they achieve such new levels of technical and functional excellencethat they increase the significance of the <strong>Sydney</strong> <strong>Opera</strong> <strong>House</strong> as aperforming arts venue. There are, however, constraints. Policy 51.1requires that the more significant the item the more should care beexercised in preparing proposals. For example, any process of remodellingthe carcase (and hence character) of the concert hall to meetnew acoustic objectives is made difficult by the varied and changingopinions of musicians and acousticians. Major works, therefore, requirereasonable certainty of objective, method and outcome, if the criterionof excellence for both performer and audience perception is to be met.Policy 1.5 Major works within the auditoria and podium are acceptablewhere technical advance, expert advice, design quality, adequateresources and meticulous construction can be combined to create performanceand service facilities that will improve function and reinforce orenhance the significance of the <strong>Sydney</strong> <strong>Opera</strong> <strong>House</strong>, provided that:• the work is <strong>plan</strong>ned in the context of an overall <strong>plan</strong> for the place;• the scheme is developed in accordance with Policy 56.1 on themanagement of change.Such major works could also, for example, include replacing and relocatingobsolete <strong>plan</strong>t, mechanical, hydraulic and electronic services, as well asresolving problems of heavy vehicle access, docking and storage facilities.Additional on-site facilitiesSpace at the <strong>Sydney</strong> <strong>Opera</strong> <strong>House</strong> has always been tight, particularly forwork places and support facilities. Some are now inefficient and barelyhabitable. The podium deck and walls place an absolute limit on upwardor lateral expansion and it is essential that the deck, forecourt and broadwalksremain uncluttered by developments. There are therefore twoacceptable options for the provision of major floor space: first, removal ofinessential functions off site and the reallocation of the space created touses that fit and are appropriate; second, the excavation of entirely newfacilities below existing levels.Policy 1.6 Entire new spaces, including access and delivery systems,may be created by excavating areas below existing facilities, forecourt, vehicleconcourse and broadwalks, provided the supporting mechanical servicesand access systems are designed to be minimal visual intrusions into thesurrounds of the building.See also Policy 1.2 (Retention of Utzon concepts) and 53.1 (excavation).
- Page 7: (vi)
- Page 10 and 11: -3-Early defence works and visitors
- Page 13 and 14: -6-5. Detail from a Charles Bayliss
- Page 15 and 16: -8-domain’ denies ‘facilities f
- Page 17 and 18: -10-In 1861 a five-gun (42-pounder?
- Page 19 and 20: 12. Site boundary for aproposed Nat
- Page 23 and 24: -16-held, as an article of faith, t
- Page 25 and 26: -18-form of the corridors were dete
- Page 27 and 28: -20-In addition to this generally a
- Page 29 and 30: -22-to be a multi-purpose hall. To
- Page 31 and 32: -24-1. exterior and external works;
- Page 33 and 34: -26-The second was the long-overdue
- Page 35 and 36: -28-Redesign of catering facilities
- Page 37 and 38: -30and approving proposals for wo
- Page 39 and 40: -32-ASSESSMENT OF SIGNIFICANCEThe g
- Page 41 and 42: -34-Schedule of levels of significa
- Page 43 and 44: -36-• folded beams throughout the
- Page 45 and 46: -38-• Coburn’s Curtain of the S
- Page 47 and 48: -40-Awards for excellenceThe follow
- Page 49 and 50: -42-The area covered by this conser
- Page 51: -44-inadequate for present use. Thi
- Page 55 and 56: -48-32. Unacceptable ‘temporary
- Page 57 and 58: -50-above. However, any determinati
- Page 59 and 60: -52-• colour, texture, reflectivi
- Page 61 and 62: -54-glass design and manufacture me
- Page 63 and 64: -56-planters and limited transparen
- Page 65 and 66: -58-Policy 18.3 of the 1993 conserv
- Page 67 and 68: -60-seating, signs, drinking founta
- Page 69 and 70: -62-Both approaches (via the exteri
- Page 71 and 72: -64-the same angle as the existing
- Page 73 and 74: -66-Policy 21.1 Any adaptation or d
- Page 75 and 76: -68-Interior lighting policiesThe a
- Page 77 and 78: -70-The seating in both Concert Hal
- Page 79 and 80: -72-As it is now proposed to open t
- Page 81 and 82: -74-SPACES ABOVE PODIUM LEVELSConce
- Page 83 and 84: -76-scheme of the major hall (Utzon
- Page 85 and 86: -78-Policy 31.1 The Reception Hall
- Page 87 and 88: -80-Because of its height, volume,
- Page 89 and 90: -82-60. Newly extended western foye
- Page 91 and 92: -84-cost-effective, the least intru
- Page 93 and 94: -86-relevant material (stone, ceram
- Page 95 and 96: -88-and the early work was beset wi
- Page 97 and 98: -90-Management and staff commitment
- Page 99 and 100: -92-are now partly missing while ot
- Page 101 and 102: -94-Policy 51.1 The more significan
- Page 103 and 104:
-96-The process should be given cer
- Page 105 and 106:
-98-• four eminent government and
- Page 107 and 108:
-100-• the actual periods in whic
- Page 109 and 110:
-104-Advertising, visual material,
- Page 111 and 112:
-106-James Semple KerrDr Jim Kerr h
- Page 113:
-102-Kerr, E.J., Designing a coloni


