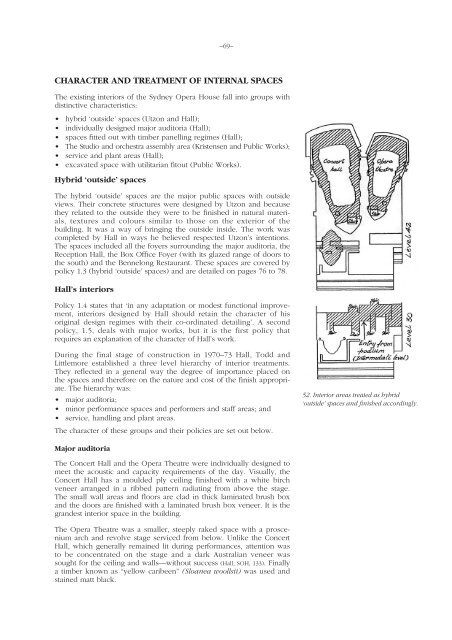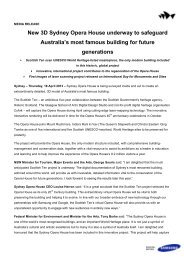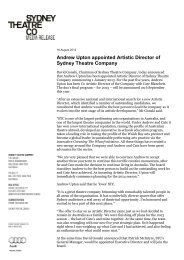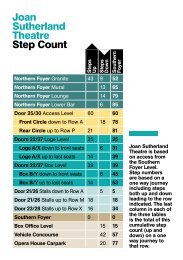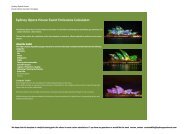–69–CHARACTER AND TREATMENT OF INTERNAL SPACESThe existing interiors of the <strong>Sydney</strong> <strong>Opera</strong> <strong>House</strong> fall into groups withdistinctive characteristics:• hybrid ‘outside’ spaces (Utzon and Hall);• individually designed major auditoria (Hall);• spaces fitted out with timber panelling regimes (Hall);• The Studio and orchestra assembly area (Kristensen and Public Works);• service and <strong>plan</strong>t areas (Hall);• excavated space with utilitarian fitout (Public Works).Hybrid ‘outside’ spacesThe hybrid ‘outside’ spaces are the major public spaces with outsideviews. Their concrete structures were designed by Utzon and becausethey related to the outside they were to be finished in natural materials,textures and colours similar to those on the exterior of thebuilding. It was a way of bringing the outside inside. The work wascompleted by Hall in ways he believed respected Utzon’s intentions.The spaces included all the foyers surrounding the major auditoria, theReception Hall, the Box Office Foyer (with its glazed range of doors tothe south) and the Bennelong Restaurant. These spaces are covered bypolicy 1.3 (hybrid ‘outside’ spaces) and are detailed on pages 76 to 78.Hall’s interiorsPolicy 1.4 states that ‘in any adaptation or modest functional improvement,interiors designed by Hall should retain the character of hisoriginal design regimes with their co-ordinated detailing’. A secondpolicy, 1.5, deals with major works, but it is the first policy thatrequires an ex<strong>plan</strong>ation of the character of Hall’s work.During the final stage of construction in 1970–73 Hall, Todd andLittlemore established a three level hierarchy of interior treatments.They reflected in a general way the degree of importance placed onthe spaces and therefore on the nature and cost of the finish appropriate.The hierarchy was:• major auditoria;• minor performance spaces and performers and staff areas; and• service, handling and <strong>plan</strong>t areas.The character of these groups and their policies are set out below.52. Interior areas treated as hybrid‘outside’ spaces and finished accordingly.Major auditoriaThe Concert Hall and the <strong>Opera</strong> Theatre were individually designed tomeet the acoustic and capacity requirements of the day. Visually, theConcert Hall has a moulded ply ceiling finished with a white birchveneer arranged in a ribbed pattern radiating from above the stage.The small wall areas and floors are clad in thick laminated brush boxand the doors are finished with a laminated brush box veneer. It is thegrandest interior space in the building.The <strong>Opera</strong> Theatre was a smaller, steeply raked space with a prosceniumarch and revolve stage serviced from below. Unlike the ConcertHall, which generally remained lit during performances, attention wasto be concentrated on the stage and a dark Australian veneer wassought for the ceiling and walls—without success (Hall, SOH, 133). Finallya timber known as “yellow caribeen” (Sloanea woollsii) was used andstained matt black.
–70–The seating in both Concert Hall and <strong>Opera</strong> Theatre, as in minor auditoriathroughout the building, was carried out in white birch veneeredply with coloured upholstery. The only other splash of colour in the<strong>Opera</strong> Theatre was provided when John Coburn’s Curtain of the Sunwas exposed to view. This, however, is no longer in place among theproscenium curtains (see page 92).“Wobbly Land”: minor performance spaces and their foyers,performers’ and staff areas and rehearsal rooms53. Wobbly ceiling with white birchpanels, strip lighting and sprinklers.JSK photograph 93.8.19.In addition to the spaces of major significance already discussed, Hall,Todd and Littlemore identified “heavily used spaces, for public, artistsand administration…where a higher standard of finish was required”(Hall, SOH, 187). The internal podium walls were of white painted off-formconcrete. To those areas requiring a higher standard of finish Hallintroduced the white birch veneer already <strong>plan</strong>ned for the ConcertHall. It was applied to ply panels moulded to a shallow ‘U’ shape andin various forms was used to conceal services, absorb sound andaccommodate changing geometry (ibid, 187). In this it bore a functionalrelationship to Utzon’s corridor system. The panels became known aswobblies.When used as wall panels the convex side of the wobbly faced theroom or corridor. In low corridors and rooms, ceiling panels were oftenreversed to create the impression of a little extra space but, reversed ornot, they were always set slightly apart to accommodate a purposebuiltstrip lighting system (page 68) and sprinklers. Access to serviceswas simply achieved by opening or removing a panel. All doors in thearea were finished with a white birch veneer and fitted with a standarddoor lock and numbering system (pages 91 and 92). In dressing roomsand places where panels were inappropriate, white birch veneer wasapplied to items such as locker and water closet partitions and doors.Spaces where the concealment of wall services or the control of acousticswas not necessary, as in the foyers off the western broadwalk,simply had white painted off-form concrete walls and wobbly ceilings.Wobbly Land includes the Green Room; the Drama and PlayhouseTheatres and their foyers; the present main rehearsal room; the administrationfoyer, corridors and associated offices on level 12; and themajor corridor systems, management suites, and ablution, WC andlocker facilities on level 30. The Reception Hall had wobblies added toit to conceal the poor quality of the concrete walling but, with itsglazed eastern wall and harbour view, it remains an ‘outside’ hybridspace. See pages 77 to 78. The recently created western foyer atBroadwalk level has original wobbly components but, owing to achange of mind at a late stage of the project, it is now partly finishedwith an ‘egg crate’ ceiling. The Broadwalk level foyer is discussed onpages 81 to 82.Policy 23.1 Spaces fitted out with wobbly regimes should retain thecharacteristics and quality of that regime.Policy 23.2 Work necessary to adapt existing wobbly spaces to new orupgraded functions should be designed:• to continue the original characteristics and quality of the space or tocomplement those characteristics;• to have minimum impact on the original fabric.Minimum impact is exemplified by the recently-erected partition in thesenior management offices, constructed to fit round and not damagethe ceiling wobblies. Conversely, failure to continue or complement
- Page 7:
(vi)
- Page 10 and 11:
-3-Early defence works and visitors
- Page 13 and 14:
-6-5. Detail from a Charles Bayliss
- Page 15 and 16:
-8-domain’ denies ‘facilities f
- Page 17 and 18:
-10-In 1861 a five-gun (42-pounder?
- Page 19 and 20:
12. Site boundary for aproposed Nat
- Page 23 and 24:
-16-held, as an article of faith, t
- Page 25 and 26: -18-form of the corridors were dete
- Page 27 and 28: -20-In addition to this generally a
- Page 29 and 30: -22-to be a multi-purpose hall. To
- Page 31 and 32: -24-1. exterior and external works;
- Page 33 and 34: -26-The second was the long-overdue
- Page 35 and 36: -28-Redesign of catering facilities
- Page 37 and 38: -30and approving proposals for wo
- Page 39 and 40: -32-ASSESSMENT OF SIGNIFICANCEThe g
- Page 41 and 42: -34-Schedule of levels of significa
- Page 43 and 44: -36-• folded beams throughout the
- Page 45 and 46: -38-• Coburn’s Curtain of the S
- Page 47 and 48: -40-Awards for excellenceThe follow
- Page 49 and 50: -42-The area covered by this conser
- Page 51 and 52: -44-inadequate for present use. Thi
- Page 53 and 54: -46-where a ‘higher standard of f
- Page 55 and 56: -48-32. Unacceptable ‘temporary
- Page 57 and 58: -50-above. However, any determinati
- Page 59 and 60: -52-• colour, texture, reflectivi
- Page 61 and 62: -54-glass design and manufacture me
- Page 63 and 64: -56-planters and limited transparen
- Page 65 and 66: -58-Policy 18.3 of the 1993 conserv
- Page 67 and 68: -60-seating, signs, drinking founta
- Page 69 and 70: -62-Both approaches (via the exteri
- Page 71 and 72: -64-the same angle as the existing
- Page 73 and 74: -66-Policy 21.1 Any adaptation or d
- Page 75: -68-Interior lighting policiesThe a
- Page 79 and 80: -72-As it is now proposed to open t
- Page 81 and 82: -74-SPACES ABOVE PODIUM LEVELSConce
- Page 83 and 84: -76-scheme of the major hall (Utzon
- Page 85 and 86: -78-Policy 31.1 The Reception Hall
- Page 87 and 88: -80-Because of its height, volume,
- Page 89 and 90: -82-60. Newly extended western foye
- Page 91 and 92: -84-cost-effective, the least intru
- Page 93 and 94: -86-relevant material (stone, ceram
- Page 95 and 96: -88-and the early work was beset wi
- Page 97 and 98: -90-Management and staff commitment
- Page 99 and 100: -92-are now partly missing while ot
- Page 101 and 102: -94-Policy 51.1 The more significan
- Page 103 and 104: -96-The process should be given cer
- Page 105 and 106: -98-• four eminent government and
- Page 107 and 108: -100-• the actual periods in whic
- Page 109 and 110: -104-Advertising, visual material,
- Page 111 and 112: -106-James Semple KerrDr Jim Kerr h
- Page 113: -102-Kerr, E.J., Designing a coloni


