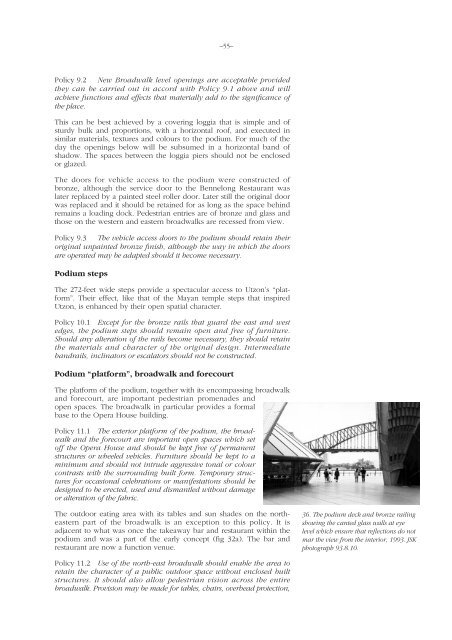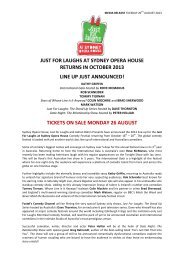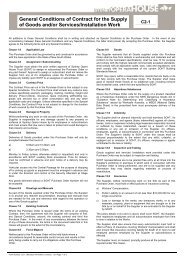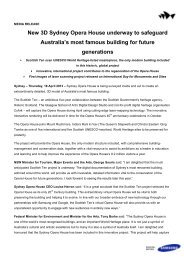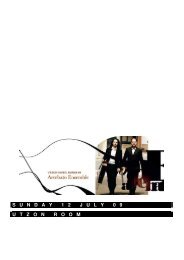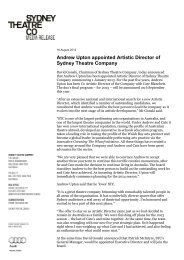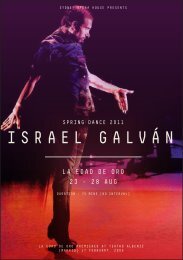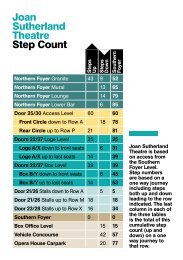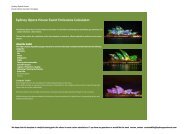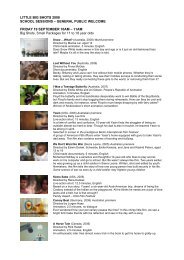Sydney Opera House conservation plan
Sydney Opera House conservation plan
Sydney Opera House conservation plan
You also want an ePaper? Increase the reach of your titles
YUMPU automatically turns print PDFs into web optimized ePapers that Google loves.
–55–Policy 9.2 New Broadwalk level openings are acceptable providedthey can be carried out in accord with Policy 9.1 above and willachieve functions and effects that materially add to the significance ofthe place.This can be best achieved by a covering loggia that is simple and ofsturdy bulk and proportions, with a horizontal roof, and executed insimilar materials, textures and colours to the podium. For much of theday the openings below will be subsumed in a horizontal band ofshadow. The spaces between the loggia piers should not be enclosedor glazed.The doors for vehicle access to the podium were constructed ofbronze, although the service door to the Bennelong Restaurant waslater replaced by a painted steel roller door. Later still the original doorwas replaced and it should be retained for as long as the space behindremains a loading dock. Pedestrian entries are of bronze and glass andthose on the western and eastern broadwalks are recessed from view.Policy 9.3 The vehicle access doors to the podium should retain theiroriginal unpainted bronze finish, although the way in which the doorsare operated may be adapted should it become necessary.Podium stepsThe 272-feet wide steps provide a spectacular access to Utzon’s “platform”.Their effect, like that of the Mayan temple steps that inspiredUtzon, is enhanced by their open spatial character.Policy 10.1 Except for the bronze rails that guard the east and westedges, the podium steps should remain open and free of furniture.Should any alteration of the rails become necessary, they should retainthe materials and character of the original design. Intermediatehandrails, inclinators or escalators should not be constructed.Podium “platform”, broadwalk and forecourtThe platform of the podium, together with its encompassing broadwalkand forecourt, are important pedestrian promenades andopen spaces. The broadwalk in particular provides a formalbase to the <strong>Opera</strong> <strong>House</strong> building.Policy 11.1 The exterior platform of the podium, the broadwalkand the forecourt are important open spaces which setoff the <strong>Opera</strong> <strong>House</strong> and should be kept free of permanentstructures or wheeled vehicles. Furniture should be kept to aminimum and should not intrude aggressive tonal or colourcontrasts with the surrounding built form. Temporary structuresfor occasional celebrations or manifestations should bedesigned to be erected, used and dismantled without damageor alteration of the fabric.The outdoor eating area with its tables and sun shades on the northeasternpart of the broadwalk is an exception to this policy. It isadjacent to what was once the takeaway bar and restaurant within thepodium and was a part of the early concept (fig 32a). The bar andrestaurant are now a function venue.36. The podium deck and bronze railingshowing the canted glass walls at eyelevel which ensure that reflections do notmar the view from the interior, 1993. JSKphotograph 93.8.10.Policy 11.2 Use of the north-east broadwalk should enable the area toretain the character of a public outdoor space without enclosed builtstructures. It should also allow pedestrian vision across the entirebroadwalk. Provision may be made for tables, chairs, overhead protection,


