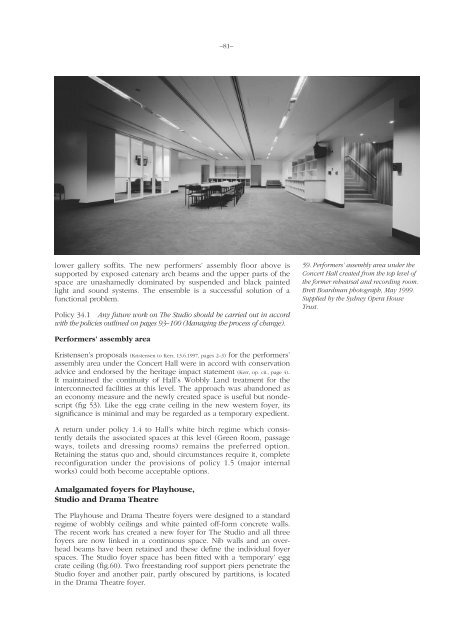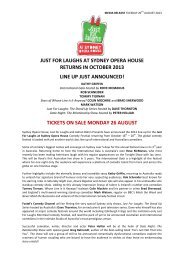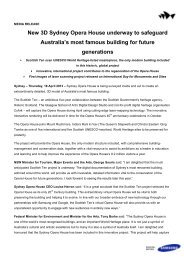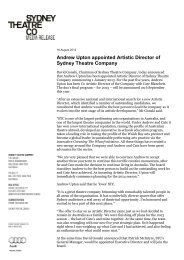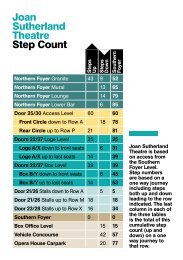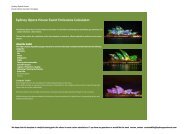Sydney Opera House conservation plan
Sydney Opera House conservation plan
Sydney Opera House conservation plan
Create successful ePaper yourself
Turn your PDF publications into a flip-book with our unique Google optimized e-Paper software.
–81–lower gallery soffits. The new performers’ assembly floor above issupported by exposed catenary arch beams and the upper parts of thespace are unashamedly dominated by suspended and black paintedlight and sound systems. The ensemble is a successful solution of afunctional problem.Policy 34.1 Any future work on The Studio should be carried out in accordwith the policies outlined on pages 93–100 (Managing the process of change).59. Performers’ assembly area under theConcert Hall created from the top level ofthe former rehearsal and recording room.Brett Boardman photograph, May 1999.Supplied by the <strong>Sydney</strong> <strong>Opera</strong> <strong>House</strong>Trust.Performers’ assembly areaKristensen’s proposals (Kristensen to Kerr, 13.6.1997, pages 2–3) for the performers’assembly area under the Concert Hall were in accord with <strong>conservation</strong>advice and endorsed by the heritage impact statement (Kerr, op. cit., page 4).It maintained the continuity of Hall’s Wobbly Land treatment for theinterconnected facilities at this level. The approach was abandoned asan economy measure and the newly created space is useful but nondescript(fig 53). Like the egg crate ceiling in the new western foyer, itssignificance is minimal and may be regarded as a temporary expedient.A return under policy 1.4 to Hall’s white birch regime which consistentlydetails the associated spaces at this level (Green Room, passageways, toilets and dressing rooms) remains the preferred option.Retaining the status quo and, should circumstances require it, completereconfiguration under the provisions of policy 1.5 (major internalworks) could both become acceptable options.Amalgamated foyers for Playhouse,Studio and Drama TheatreThe Playhouse and Drama Theatre foyers were designed to a standardregime of wobbly ceilings and white painted off-form concrete walls.The recent work has created a new foyer for The Studio and all threefoyers are now linked in a continuous space. Nib walls and an overheadbeams have been retained and these define the individual foyerspaces. The Studio foyer space has been fitted with a ‘temporary’ eggcrate ceiling (fig.60). Two freestanding roof support piers penetrate theStudio foyer and another pair, partly obscured by partitions, is locatedin the Drama Theatre foyer.


