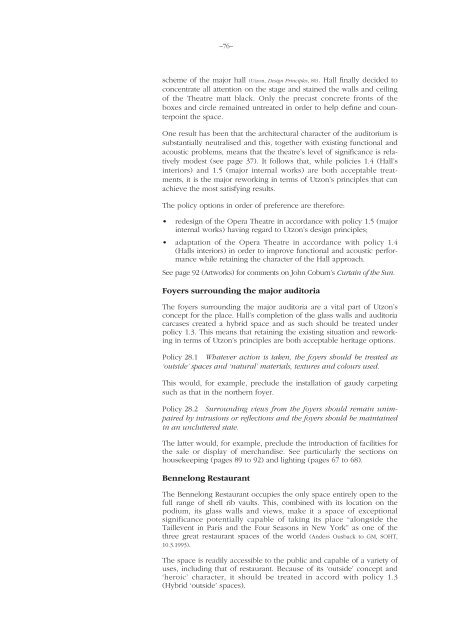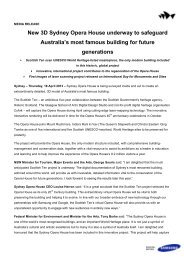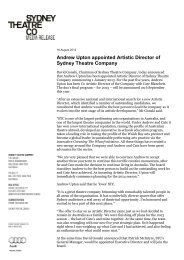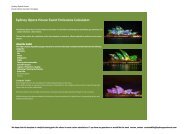Sydney Opera House conservation plan
Sydney Opera House conservation plan
Sydney Opera House conservation plan
Create successful ePaper yourself
Turn your PDF publications into a flip-book with our unique Google optimized e-Paper software.
–76–scheme of the major hall (Utzon, Design Principles, 80). Hall finally decided toconcentrate all attention on the stage and stained the walls and ceilingof the Theatre matt black. Only the precast concrete fronts of theboxes and circle remained untreated in order to help define and counterpointthe space.One result has been that the architectural character of the auditorium issubstantially neutralised and this, together with existing functional andacoustic problems, means that the theatre’s level of significance is relativelymodest (see page 37). It follows that, while policies 1.4 (Hall’sinteriors) and 1.5 (major internal works) are both acceptable treatments,it is the major reworking in terms of Utzon’s principles that canachieve the most satisfying results.The policy options in order of preference are therefore:• redesign of the <strong>Opera</strong> Theatre in accordance with policy 1.5 (majorinternal works) having regard to Utzon’s design principles;• adaptation of the <strong>Opera</strong> Theatre in accordance with policy 1.4(Halls interiors) in order to improve functional and acoustic performancewhile retaining the character of the Hall approach.See page 92 (Artworks) for comments on John Coburn’s Curtain of the Sun.Foyers surrounding the major auditoriaThe foyers surrounding the major auditoria are a vital part of Utzon’sconcept for the place. Hall’s completion of the glass walls and auditoriacarcases created a hybrid space and as such should be treated underpolicy 1.3. This means that retaining the existing situation and reworkingin terms of Utzon’s principles are both acceptable heritage options.Policy 28.1 Whatever action is taken, the foyers should be treated as‘outside’ spaces and ‘natural’ materials, textures and colours used.This would, for example, preclude the installation of gaudy carpetingsuch as that in the northern foyer.Policy 28.2 Surrounding views from the foyers should remain unimpairedby intrusions or reflections and the foyers should be maintainedin an uncluttered state.The latter would, for example, preclude the introduction of facilities forthe sale or display of merchandise. See particularly the sections onhousekeeping (pages 89 to 92) and lighting (pages 67 to 68).Bennelong RestaurantThe Bennelong Restaurant occupies the only space entirely open to thefull range of shell rib vaults. This, combined with its location on thepodium, its glass walls and views, make it a space of exceptionalsignificance potentially capable of taking its place “alongside theTaillevent in Paris and the Four Seasons in New York” as one of thethree great restaurant spaces of the world (Anders Ousback to GM, SOHT,10.3.1993).The space is readily accessible to the public and capable of a variety ofuses, including that of restaurant. Because of its ‘outside’ concept and‘heroic’ character, it should be treated in accord with policy 1.3(Hybrid ‘outside’ spaces).
















