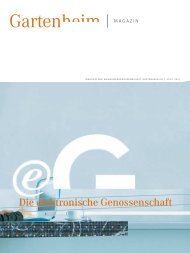analysis of the influences of solar radiation and façade glazing ...
analysis of the influences of solar radiation and façade glazing ...
analysis of the influences of solar radiation and façade glazing ...
You also want an ePaper? Increase the reach of your titles
YUMPU automatically turns print PDFs into web optimized ePapers that Google loves.
3.1 Building description 52<br />
The main goal <strong>of</strong> this part <strong>of</strong> <strong>the</strong> dissertation is to determine <strong>the</strong> <strong>the</strong>rmal performance <strong>of</strong> <strong>the</strong><br />
analyzed dwelling house.<br />
The current simulation is divided into five sections <strong>and</strong> is described in <strong>the</strong> following<br />
sequence:<br />
• determination <strong>of</strong> <strong>the</strong> <strong>the</strong>rmal performance <strong>of</strong> <strong>the</strong> building,<br />
• determination <strong>and</strong> comparison <strong>of</strong> <strong>the</strong> gain <strong>and</strong> loss <strong>of</strong> <strong>the</strong>rmal energy through<br />
building fenestration,<br />
• determination <strong>of</strong> <strong>the</strong> <strong>the</strong>rmal environment in <strong>the</strong> apartments during <strong>the</strong> warm<br />
period,<br />
• modelling <strong>of</strong> a domestic <strong>solar</strong> water heating system, which has <strong>the</strong> following<br />
components: tube collectors, storage tanks <strong>and</strong> auxiliary water heater.<br />
3.1 Building description<br />
The analyzed five-storey house consists <strong>of</strong> nineteen apartments, a staircase <strong>and</strong> a storeroom.<br />
The building envelope is designed for <strong>the</strong> optimal utilization <strong>of</strong> <strong>solar</strong> <strong>radiation</strong><br />
energy during <strong>the</strong> heating season.<br />
3.1.1 Description <strong>of</strong> building substructures <strong>and</strong> HVAC systems<br />
External walls<br />
The external walls are designed as a three-layer structure. A load-bearing wall is<br />
constructed <strong>of</strong> ceramic hollow-bricks POROTON Block-T 24,0-1,2 (Fig. 3.3). A new kind<br />
<strong>of</strong> building material POROTON-T9 (Fig. 3.4) is used to make <strong>the</strong> curtain walls. The<br />
traditional hollows are filled with a <strong>the</strong>rmal insulation material called perlite. Thanks to<br />
this procedure a very low value <strong>of</strong> <strong>the</strong>rmal conductivity is obtained.<br />
Fig. 3.3: POROTON Block-T 24,0-1,2.





