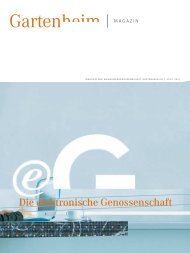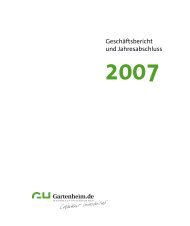analysis of the influences of solar radiation and façade glazing ...
analysis of the influences of solar radiation and façade glazing ...
analysis of the influences of solar radiation and façade glazing ...
Create successful ePaper yourself
Turn your PDF publications into a flip-book with our unique Google optimized e-Paper software.
3.1 Building description 60<br />
Building envelope<br />
The building envelope is characterized by <strong>the</strong> enlarged value <strong>of</strong> <strong>the</strong> window-to-wall ratio,<br />
which is highlighted in Table 3.6.<br />
Table 3.6: Window-to-Wall Ratio.<br />
Total<br />
North<br />
315 to 45<br />
deg<br />
East<br />
45 to 135<br />
deg<br />
South<br />
135 to 225<br />
deg<br />
West<br />
225 to 315<br />
deg<br />
Gross Wall Area * (m 2 ) 1855.4 448.41 478.83 448.41 479.74<br />
Window Opening Area (m 2 ) 768.42 148.11 155.67 205.26 259.37<br />
Window-Wall Ratio (%) 41.42 33.03 32.51 45.78 54.07<br />
* - dimensions at wall axis<br />
HVAC <strong>and</strong> DHW systems<br />
The simulation takes a Variable Air Volume (VAV) system into consideration using a heat<br />
recovery exchanger with its economizer (free cooling) controller <strong>and</strong> baseboard convective<br />
heaters. Fig. 3.6 shows a general schema <strong>of</strong> zone heating <strong>and</strong> ventilation equipment.<br />
HVAC systems are designed specifically to reduce energy waste. Details <strong>of</strong> an energysaving<br />
air distribution unit are presented in Fig. 3.7<br />
.<br />
Return air<br />
Zone i (single apartment)<br />
High temperature convection<strong>radiation</strong><br />
heating system<br />
Fig. 3.6: Diagram <strong>of</strong> HVAC system for a single zone.<br />
Air distribution system<br />
Supply air





