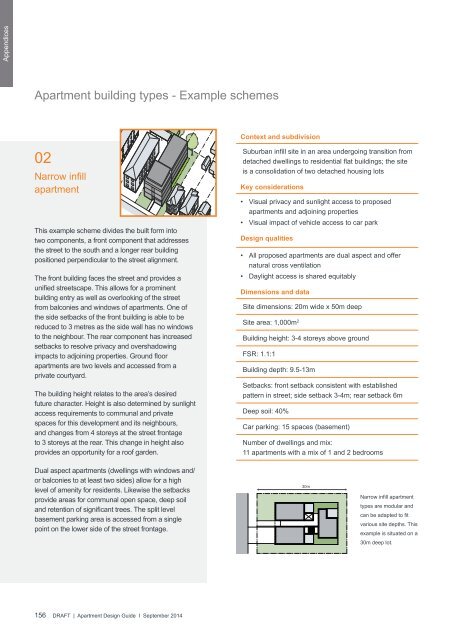SEPP 65 - Apartment Design Guide
SEPP 65 - Apartment Design Guide
SEPP 65 - Apartment Design Guide
- No tags were found...
Create successful ePaper yourself
Turn your PDF publications into a flip-book with our unique Google optimized e-Paper software.
Appendices<strong>Apartment</strong> building types - Example schemesContext and subdivision02Narrow infillapartmentThis example scheme divides the built form intotwo components, a front component that addressesthe street to the south and a longer rear buildingpositioned perpendicular to the street alignment.The front building faces the street and provides aunified streetscape. This allows for a prominentbuilding entry as well as overlooking of the streetfrom balconies and windows of apartments. One ofthe side setbacks of the front building is able to bereduced to 3 metres as the side wall has no windowsto the neighbour. The rear component has increasedsetbacks to resolve privacy and overshadowingimpacts to adjoining properties. Ground floorapartments are two levels and accessed from aprivate courtyard.The building height relates to the area’s desiredfuture character. Height is also determined by sunlightaccess requirements to communal and privatespaces for this development and its neighbours,and changes from 4 storeys at the street frontageto 3 storeys at the rear. This change in height alsoprovides an opportunity for a roof garden.Suburban infill site in an area undergoing transition fromdetached dwellings to residential flat buildings; the siteis a consolidation of two detached housing lotsKey considerations• Visual privacy and sunlight access to proposedapartments and adjoining properties• Visual impact of vehicle access to car park<strong>Design</strong> qualities• All proposed apartments are dual aspect and offernatural cross ventilation• Daylight access is shared equitablyDimensions and dataSite dimensions: 20m wide x 50m deepSite area: 1,000m 2Building height: 3-4 storeys above groundFSR: 1.1:1Building depth: 9.5-13mSetbacks: front setback consistent with establishedpattern in street; side setback 3-4m; rear setback 6mDeep soil: 40%Car parking: 15 spaces (basement)Number of dwellings and mix:11 apartments with a mix of 1 and 2 bedroomsDual aspect apartments (dwellings with windows and/or balconies to at least two sides) allow for a highlevel of amenity for residents. Likewise the setbacksprovide areas for communal open space, deep soiland retention of significant trees. The split levelbasement parking area is accessed from a singlepoint on the lower side of the street frontage.30mNarrow infill apartmenttypes are modular andcan be adapted to fitvarious site depths. Thisexample is situated on a30m deep lot.156 DRAFT | <strong>Apartment</strong> <strong>Design</strong> <strong>Guide</strong> I September 2014


