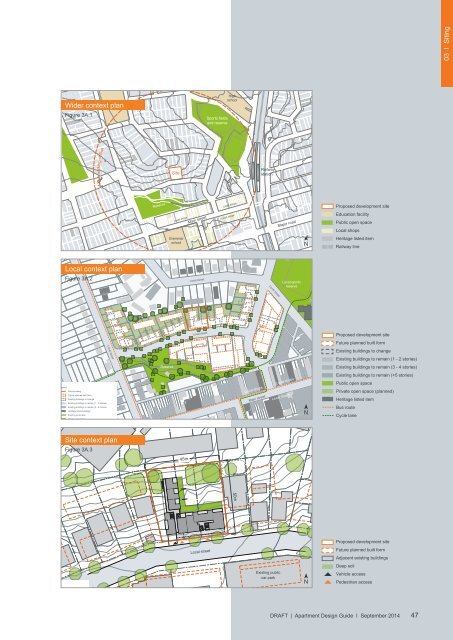- Page 1 and 2: Draft I September 2014ApartmentDesi
- Page 3 and 4: Draft I September 2014ApartmentDesi
- Page 5 and 6: ContentsPart 4 Designing the buildi
- Page 7 and 8: IntroductionMinister's forewordOver
- Page 9 and 10: IntroductionResidential flat develo
- Page 12 and 13: IntroductionHow to use this guideTh
- Page 14 and 15: IntroductionHow to use this guideAp
- Page 16 and 17: 16 DRAFT | Apartment Design Guide I
- Page 18 and 19: 01 I Context1A Apartment building t
- Page 20 and 21: 01 I Context1A Apartment building t
- Page 22 and 23: 01 I Context1B Local character and
- Page 24 and 25: 01 I Context1B Local character and
- Page 26 and 27: 01 I Context1C Precincts and indivi
- Page 28 and 29: 28 DRAFT | Apartment Design Guide I
- Page 30 and 31: 02 I Controls2A Primary controlsPri
- Page 32 and 33: 02 I Controls2C Building heightBuil
- Page 34 and 35: 02 I Controls2D Floor space ratioFl
- Page 36 and 37: 02 I Controls2E Building depthBuild
- Page 38 and 39: 02 I Controls2F Building separation
- Page 40 and 41: 02 I Controls2G Street setbacksStre
- Page 42 and 43: Rearsetback02 I Controls2H Side and
- Page 44 and 45: 44 DRAFT | Apartment Design Guide I
- Page 48 and 49: 03 I Siting3A Site analysisSolar an
- Page 50 and 51: 03 I Siting3B OrientationOrientatio
- Page 52 and 53: 03 I Siting3C Public domain interfa
- Page 54 and 55: 03 I Siting3C Public domain interfa
- Page 56 and 57: 03 I Siting3D Communal and public o
- Page 58 and 59: 03 I Siting3D Communal and public o
- Page 60 and 61: 03 I Siting3E Deep soil zonesDeep s
- Page 62 and 63: 03 I Siting3F Visual privacyVisual
- Page 64 and 65: 03 I Siting3F Visual privacyConditi
- Page 66 and 67: 03 I Siting3G Pedestrian access and
- Page 68 and 69: 03 I Siting3H Vehicle accessThe loc
- Page 70 and 71: 03 I Siting3J Bicycle and car parki
- Page 72 and 73: 03 I Siting3J Bicycle and car parki
- Page 74 and 75: 74 DRAFT | Apartment Design Guide I
- Page 76 and 77: 04 I Building4A Apartment mixApartm
- Page 78 and 79: 04 I Building4B Ground floor apartm
- Page 80 and 81: 04 I Building4C FacadesThe architec
- Page 82 and 83: 04 I Building4D Roof designThe roof
- Page 84 and 85: 04 I Building4E Landscape designSuc
- Page 86 and 87: 04 I Building4F Planting on structu
- Page 88 and 89: 04 I Building4G Universal designUni
- Page 90 and 91: 04 I Building4H Adaptive reuseBuild
- Page 92 and 93: 04 I Building4J Mixed useMixed use
- Page 94 and 95: 04 I Building4K Awnings and signage
- Page 96 and 97:
04 I Building4L Solar and daylight
- Page 98 and 99:
04 I Building4L Solar and daylight
- Page 100 and 101:
04 I Building4M Common circulation
- Page 102 and 103:
04 I Building4N Apartment layoutThe
- Page 104 and 105:
04 I Building4N Apartment layoutInd
- Page 106 and 107:
04 I Building4O Ceiling heightsCeil
- Page 108 and 109:
04 I Building4P Private open space
- Page 110 and 111:
04 I Building4P Private open space
- Page 112 and 113:
04 I Building4Q Natural ventilation
- Page 114 and 115:
04 I Building4Q Natural ventilation
- Page 116 and 117:
04 I Building4R StorageAdequate sto
- Page 118 and 119:
04 I Building4S Acoustic privacyAco
- Page 120 and 121:
04 I BuildingpODium Acts AsA nOise
- Page 122 and 123:
04 I Building4U Energy efficiencyPa
- Page 124 and 125:
04 I Building4V Water management an
- Page 126 and 127:
04 I Building4W Waste managementThe
- Page 128 and 129:
04 I Building4X Building maintenanc
- Page 130 and 131:
130 DRAFT | Apartment Design Guide
- Page 132 and 133:
05 I Review Panels132 DRAFT | Apart
- Page 134 and 135:
05 I Review Panels5B Membership and
- Page 136 and 137:
05 I Review Panels5C Roles and resp
- Page 138 and 139:
05 I Review Panels5D Meeting proced
- Page 140 and 141:
05 I Review Panels5E TemplatesThis
- Page 142 and 143:
05 I Review Panels(c) Meeting Minut
- Page 144 and 145:
144 DRAFT | Apartment Design Guide
- Page 146 and 147:
AppendicesAPPENDIX 1Site analysis c
- Page 148 and 149:
AppendicesAPPENDIX 2Pre-development
- Page 150 and 151:
AppendicesAPPENDIX 3Development app
- Page 152 and 153:
AppendicesDocumentation Required in
- Page 154 and 155:
AppendicesAPPENDIX 4Apartment build
- Page 156 and 157:
AppendicesApartment building types
- Page 158 and 159:
AppendicesApartment building types
- Page 160 and 161:
AppendicesApartment building types
- Page 162 and 163:
AppendicesApartment building types
- Page 164 and 165:
AppendicesApartment building types
- Page 166 and 167:
AppendicesApartment building types
- Page 168 and 169:
AppendicesApartment building types
- Page 170 and 171:
AppendicesApartment building types
- Page 172 and 173:
GlossaryGlossaryAcoustic privacya m
- Page 174 and 175:
GlossaryMid winteris 21 June (winte


