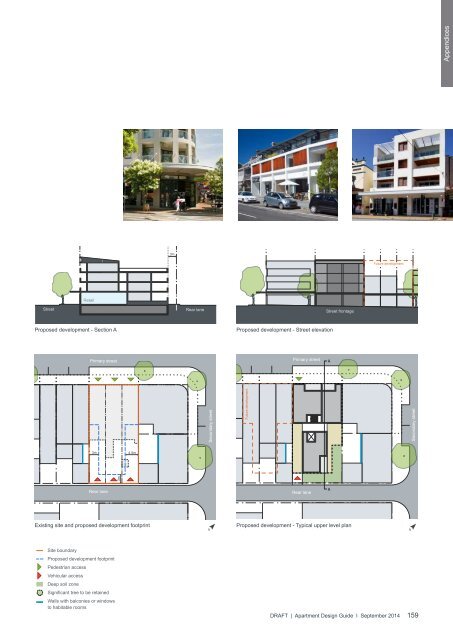- Page 1 and 2:
Draft I September 2014ApartmentDesi
- Page 3 and 4:
Draft I September 2014ApartmentDesi
- Page 5 and 6:
ContentsPart 4 Designing the buildi
- Page 7 and 8:
IntroductionMinister's forewordOver
- Page 9 and 10:
IntroductionResidential flat develo
- Page 12 and 13:
IntroductionHow to use this guideTh
- Page 14 and 15:
IntroductionHow to use this guideAp
- Page 16 and 17:
16 DRAFT | Apartment Design Guide I
- Page 18 and 19:
01 I Context1A Apartment building t
- Page 20 and 21:
01 I Context1A Apartment building t
- Page 22 and 23:
01 I Context1B Local character and
- Page 24 and 25:
01 I Context1B Local character and
- Page 26 and 27:
01 I Context1C Precincts and indivi
- Page 28 and 29:
28 DRAFT | Apartment Design Guide I
- Page 30 and 31:
02 I Controls2A Primary controlsPri
- Page 32 and 33:
02 I Controls2C Building heightBuil
- Page 34 and 35:
02 I Controls2D Floor space ratioFl
- Page 36 and 37:
02 I Controls2E Building depthBuild
- Page 38 and 39:
02 I Controls2F Building separation
- Page 40 and 41:
02 I Controls2G Street setbacksStre
- Page 42 and 43:
Rearsetback02 I Controls2H Side and
- Page 44 and 45:
44 DRAFT | Apartment Design Guide I
- Page 46 and 47:
03 I Siting3A Site analysisSite ana
- Page 48 and 49:
03 I Siting3A Site analysisSolar an
- Page 50 and 51:
03 I Siting3B OrientationOrientatio
- Page 52 and 53:
03 I Siting3C Public domain interfa
- Page 54 and 55:
03 I Siting3C Public domain interfa
- Page 56 and 57:
03 I Siting3D Communal and public o
- Page 58 and 59:
03 I Siting3D Communal and public o
- Page 60 and 61:
03 I Siting3E Deep soil zonesDeep s
- Page 62 and 63:
03 I Siting3F Visual privacyVisual
- Page 64 and 65:
03 I Siting3F Visual privacyConditi
- Page 66 and 67:
03 I Siting3G Pedestrian access and
- Page 68 and 69:
03 I Siting3H Vehicle accessThe loc
- Page 70 and 71:
03 I Siting3J Bicycle and car parki
- Page 72 and 73:
03 I Siting3J Bicycle and car parki
- Page 74 and 75:
74 DRAFT | Apartment Design Guide I
- Page 76 and 77:
04 I Building4A Apartment mixApartm
- Page 78 and 79:
04 I Building4B Ground floor apartm
- Page 80 and 81:
04 I Building4C FacadesThe architec
- Page 82 and 83:
04 I Building4D Roof designThe roof
- Page 84 and 85:
04 I Building4E Landscape designSuc
- Page 86 and 87:
04 I Building4F Planting on structu
- Page 88 and 89:
04 I Building4G Universal designUni
- Page 90 and 91:
04 I Building4H Adaptive reuseBuild
- Page 92 and 93:
04 I Building4J Mixed useMixed use
- Page 94 and 95:
04 I Building4K Awnings and signage
- Page 96 and 97:
04 I Building4L Solar and daylight
- Page 98 and 99:
04 I Building4L Solar and daylight
- Page 100 and 101:
04 I Building4M Common circulation
- Page 102 and 103:
04 I Building4N Apartment layoutThe
- Page 104 and 105:
04 I Building4N Apartment layoutInd
- Page 106 and 107:
04 I Building4O Ceiling heightsCeil
- Page 108 and 109: 04 I Building4P Private open space
- Page 110 and 111: 04 I Building4P Private open space
- Page 112 and 113: 04 I Building4Q Natural ventilation
- Page 114 and 115: 04 I Building4Q Natural ventilation
- Page 116 and 117: 04 I Building4R StorageAdequate sto
- Page 118 and 119: 04 I Building4S Acoustic privacyAco
- Page 120 and 121: 04 I BuildingpODium Acts AsA nOise
- Page 122 and 123: 04 I Building4U Energy efficiencyPa
- Page 124 and 125: 04 I Building4V Water management an
- Page 126 and 127: 04 I Building4W Waste managementThe
- Page 128 and 129: 04 I Building4X Building maintenanc
- Page 130 and 131: 130 DRAFT | Apartment Design Guide
- Page 132 and 133: 05 I Review Panels132 DRAFT | Apart
- Page 134 and 135: 05 I Review Panels5B Membership and
- Page 136 and 137: 05 I Review Panels5C Roles and resp
- Page 138 and 139: 05 I Review Panels5D Meeting proced
- Page 140 and 141: 05 I Review Panels5E TemplatesThis
- Page 142 and 143: 05 I Review Panels(c) Meeting Minut
- Page 144 and 145: 144 DRAFT | Apartment Design Guide
- Page 146 and 147: AppendicesAPPENDIX 1Site analysis c
- Page 148 and 149: AppendicesAPPENDIX 2Pre-development
- Page 150 and 151: AppendicesAPPENDIX 3Development app
- Page 152 and 153: AppendicesDocumentation Required in
- Page 154 and 155: AppendicesAPPENDIX 4Apartment build
- Page 156 and 157: AppendicesApartment building types
- Page 160 and 161: AppendicesApartment building types
- Page 162 and 163: AppendicesApartment building types
- Page 164 and 165: AppendicesApartment building types
- Page 166 and 167: AppendicesApartment building types
- Page 168 and 169: AppendicesApartment building types
- Page 170 and 171: AppendicesApartment building types
- Page 172 and 173: GlossaryGlossaryAcoustic privacya m
- Page 174 and 175: GlossaryMid winteris 21 June (winte


