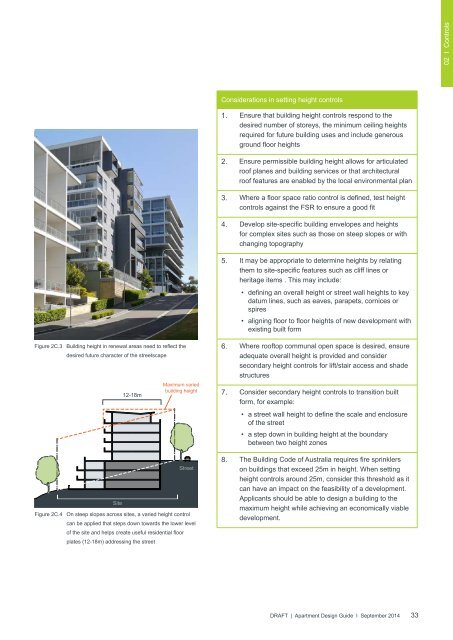SEPP 65 - Apartment Design Guide
SEPP 65 - Apartment Design Guide
SEPP 65 - Apartment Design Guide
- No tags were found...
Create successful ePaper yourself
Turn your PDF publications into a flip-book with our unique Google optimized e-Paper software.
02 I ControlsConsiderations in setting height controls1. Ensure that building height controls respond to thedesired number of storeys, the minimum ceiling heightsrequired for future building uses and include generousground floor heights2. Ensure permissible building height allows for articulatedroof planes and building services or that architecturalroof features are enabled by the local environmental plan3. Where a floor space ratio control is defined, test heightcontrols against the FSR to ensure a good fit4. Develop site-specific building envelopes and heightsfor complex sites such as those on steep slopes or withchanging topography5. It may be appropriate to determine heights by relatingthem to site-specific features such as cliff lines orheritage items . This may include:• defining an overall height or street wall heights to keydatum lines, such as eaves, parapets, cornices orspires• aligning floor to floor heights of new development withexisting built formFigure 2C.3 Building height in renewal areas need to reflect thedesired future character of the streetscapeSite12-18mMaximum variedbuilding heightStreetFigure 2C.4 On steep slopes across sites, a varied height controlcan be applied that steps down towards the lower levelof the site and helps create useful residential floorplates (12-18m) addressing the street6. Where rooftop communal open space is desired, ensureadequate overall height is provided and considersecondary height controls for lift/stair access and shadestructures7. Consider secondary height controls to transition builtform, for example:• a street wall height to define the scale and enclosureof the street• a step down in building height at the boundarybetween two height zones8. The Building Code of Australia requires fire sprinklerson buildings that exceed 25m in height. When settingheight controls around 25m, consider this threshold as itcan have an impact on the feasibility of a development.Applicants should be able to design a building to themaximum height while achieving an economically viabledevelopment.DRAFT | <strong>Apartment</strong> <strong>Design</strong> <strong>Guide</strong> I September 201433


