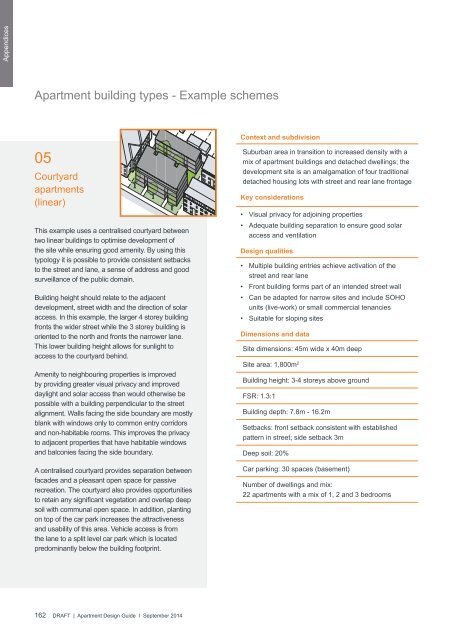SEPP 65 - Apartment Design Guide
SEPP 65 - Apartment Design Guide
SEPP 65 - Apartment Design Guide
- No tags were found...
Create successful ePaper yourself
Turn your PDF publications into a flip-book with our unique Google optimized e-Paper software.
Appendices<strong>Apartment</strong> building types - Example schemesContext and subdivision05Courtyardapartments(linear)This example uses a centralised courtyard betweentwo linear buildings to optimise development ofthe site while ensuring good amenity. By using thistypology it is possible to provide consistent setbacksto the street and lane, a sense of address and goodsurveillance of the public domain.Building height should relate to the adjacentdevelopment, street width and the direction of solaraccess. In this example, the larger 4 storey buildingfronts the wider street while the 3 storey building isoriented to the north and fronts the narrower lane.This lower building height allows for sunlight toaccess to the courtyard behind.Amenity to neighbouring properties is improvedby providing greater visual privacy and improveddaylight and solar access than would otherwise bepossible with a building perpendicular to the streetalignment. Walls facing the side boundary are mostlyblank with windows only to common entry corridorsand non-habitable rooms. This improves the privacyto adjacent properties that have habitable windowsand balconies facing the side boundary.A centralised courtyard provides separation betweenfacades and a pleasant open space for passiverecreation. The courtyard also provides opportunitiesto retain any significant vegetation and overlap deepsoil with communal open space. In addition, plantingon top of the car park increases the attractivenessand usability of this area. Vehicle access is fromthe lane to a split level car park which is locatedpredominantly below the building footprint.Suburban area in transition to increased density with amix of apartment buildings and detached dwellings; thedevelopment site is an amalgamation of four traditionaldetached housing lots with street and rear lane frontageKey considerations• Visual privacy for adjoining properties• Adequate building separation to ensure good solaraccess and ventilation<strong>Design</strong> qualities• Multiple building entries achieve activation of thestreet and rear lane• Front building forms part of an intended street wall• Can be adapted for narrow sites and include SOHOunits (live-work) or small commercial tenancies• Suitable for sloping sitesDimensions and dataSite dimensions: 45m wide x 40m deepSite area: 1,800m 2Building height: 3-4 storeys above groundFSR: 1.3:1Building depth: 7.8m - 16.2mSetbacks: front setback consistent with establishedpattern in street; side setback 3mDeep soil: 20%Car parking: 30 spaces (basement)Number of dwellings and mix:22 apartments with a mix of 1, 2 and 3 bedrooms162 DRAFT | <strong>Apartment</strong> <strong>Design</strong> <strong>Guide</strong> I September 2014


