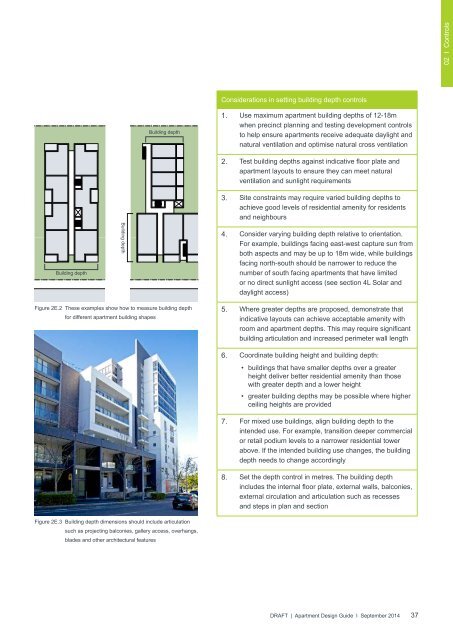SEPP 65 - Apartment Design Guide
SEPP 65 - Apartment Design Guide
SEPP 65 - Apartment Design Guide
- No tags were found...
You also want an ePaper? Increase the reach of your titles
YUMPU automatically turns print PDFs into web optimized ePapers that Google loves.
02 I ControlsConsiderations in setting building depth controlsBuilding depth1. Use maximum apartment building depths of 12-18mwhen precinct planning and testing development controlsto help ensure apartments receive adequate daylight andnatural ventilation and optimise natural cross ventilationBuilding depthBuilding depth2. Test building depths against indicative floor plate andapartment layouts to ensure they can meet naturalventilation and sunlight requirements3. Site constraints may require varied building depths toachieve good levels of residential amenity for residentsand neighbours4. Consider varying building depth relative to orientation.For example, buildings facing east-west capture sun fromboth aspects and may be up to 18m wide, while buildingsfacing north-south should be narrower to reduce thenumber of south facing apartments that have limitedor no direct sunlight access (see section 4L Solar anddaylight access)Figure 2E.2 These examples show how to measure building depthfor different apartment building shapes5. Where greater depths are proposed, demonstrate thatindicative layouts can achieve acceptable amenity withroom and apartment depths. This may require significantbuilding articulation and increased perimeter wall length6. Coordinate building height and building depth:• buildings that have smaller depths over a greaterheight deliver better residential amenity than thosewith greater depth and a lower height• greater building depths may be possible where higherceiling heights are provided7. For mixed use buildings, align building depth to theintended use. For example, transition deeper commercialor retail podium levels to a narrower residential towerabove. If the intended building use changes, the buildingdepth needs to change accordingly8. Set the depth control in metres. The building depthincludes the internal floor plate, external walls, balconies,external circulation and articulation such as recessesand steps in plan and sectionFigure 2E.3 Building depth dimensions should include articulationsuch as projecting balconies, gallery access, overhangs,blades and other architectural featuresDRAFT | <strong>Apartment</strong> <strong>Design</strong> <strong>Guide</strong> I September 201437


