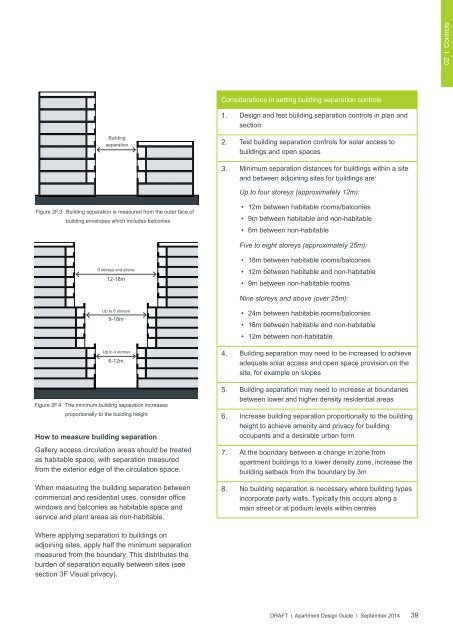SEPP 65 - Apartment Design Guide
SEPP 65 - Apartment Design Guide
SEPP 65 - Apartment Design Guide
- No tags were found...
You also want an ePaper? Increase the reach of your titles
YUMPU automatically turns print PDFs into web optimized ePapers that Google loves.
02 I ControlsConsiderations in setting building separation controls1. <strong>Design</strong> and test building separation controls in plan andsectionBuildingseparation2. Test building separation controls for solar access tobuildings and open spaces3. Minimum separation distances for buildings within a siteand between adjoining sites for buildings are:Up to four storeys (approximately 12m):Figure 2F.3 Building separation is measured from the outer face ofbuilding envelopes which includes balconies• 12m between habitable rooms/balconies• 9m between habitable and non-habitable• 6m between non-habitableFive to eight storeys (approximately 25m):9 storeys and above12-18m• 18m between habitable rooms/balconies• 12m between habitable and non-habitable• 9m between non-habitable roomsNine storeys and above (over 25m):Up to 8 storeys9-18mUp to 4 storeys6-12mFigure 2F.4 The minimum building separation increasesproportionally to the building heightHow to measure building separationGallery access circulation areas should be treatedas habitable space, with separation measuredfrom the exterior edge of the circulation space.When measuring the building separation betweencommercial and residential uses, consider officewindows and balconies as habitable space andservice and plant areas as non-habitable.• 24m between habitable rooms/balconies• 18m between habitable and non-habitable• 12m between non-habitable4. Building separation may need to be increased to achieveadequate solar access and open space provision on thesite, for example on slopes5. Building separation may need to increase at boundariesbetween lower and higher density residential areas6. Increase building separation proportionally to the buildingheight to achieve amenity and privacy for buildingoccupants and a desirable urban form7. At the boundary between a change in zone fromapartment buildings to a lower density zone, increase thebuilding setback from the boundary by 3m8. No building separation is necessary where building typesincorporate party walls. Typically this occurs along amain street or at podium levels within centresWhere applying separation to buildings onadjoining sites, apply half the minimum separationmeasured from the boundary. This distributes theburden of separation equally between sites (seesection 3F Visual privacy).DRAFT | <strong>Apartment</strong> <strong>Design</strong> <strong>Guide</strong> I September 201439


