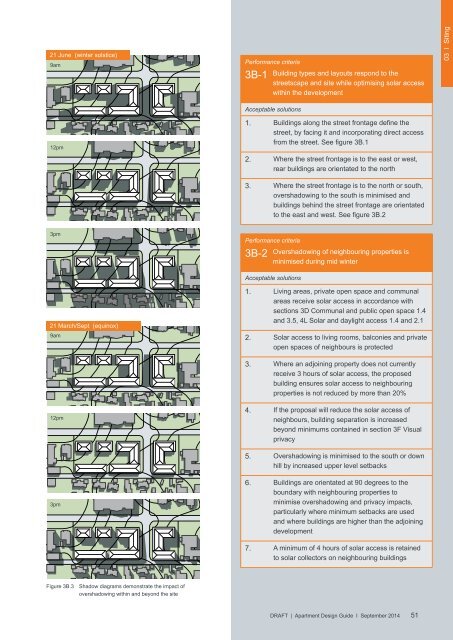SEPP 65 - Apartment Design Guide
SEPP 65 - Apartment Design Guide
SEPP 65 - Apartment Design Guide
- No tags were found...
Create successful ePaper yourself
Turn your PDF publications into a flip-book with our unique Google optimized e-Paper software.
21 June (winter solstice)9amPerformance criteria3B-1Building types and layouts respond to thestreetscape and site while optimising solar accesswithin the development03 I Siting12pmAcceptable solutions1. Buildings along the street frontage define thestreet, by facing it and incorporating direct accessfrom the street. See figure 3B.12. Where the street frontage is to the east or west,rear buildings are orientated to the north3. Where the street frontage is to the north or south,overshadowing to the south is minimised andbuildings behind the street frontage are orientatedto the east and west. See figure 3B.23pmPerformance criteria3B-2Overshadowing of neighbouring properties isminimised during mid winter21 March/Sept (equinox)9amAcceptable solutions1. Living areas, private open space and communalareas receive solar access in accordance withsections 3D Communal and public open space 1.4and 3.5, 4L Solar and daylight access 1.4 and 2.12. Solar access to living rooms, balconies and privateopen spaces of neighbours is protected3. Where an adjoining property does not currentlyreceive 3 hours of solar access, the proposedbuilding ensures solar access to neighbouringproperties is not reduced by more than 20%12pm4. If the proposal will reduce the solar access ofneighbours, building separation is increasedbeyond minimums contained in section 3F Visualprivacy5. Overshadowing is minimised to the south or downhill by increased upper level setbacks3pm6. Buildings are orientated at 90 degrees to theboundary with neighbouring properties tominimise overshadowing and privacy impacts,particularly where minimum setbacks are usedand where buildings are higher than the adjoiningdevelopment7. A minimum of 4 hours of solar access is retainedto solar collectors on neighbouring buildingsFigure 3B.3 Shadow diagrams demonstrate the impact ofovershadowing within and beyond the siteDRAFT | <strong>Apartment</strong> <strong>Design</strong> <strong>Guide</strong> I September 201451


