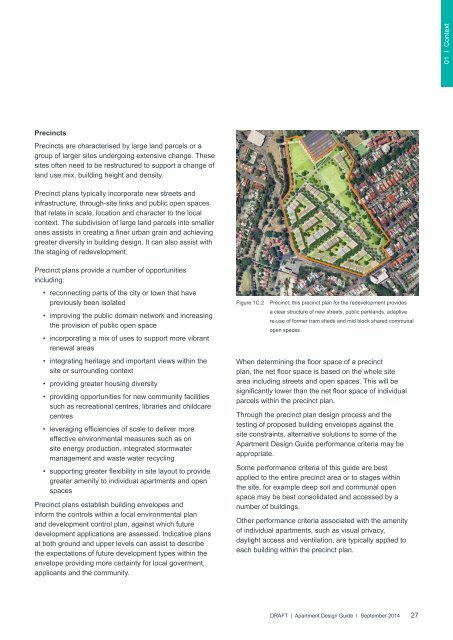SEPP 65 - Apartment Design Guide
SEPP 65 - Apartment Design Guide
SEPP 65 - Apartment Design Guide
- No tags were found...
Create successful ePaper yourself
Turn your PDF publications into a flip-book with our unique Google optimized e-Paper software.
01 I ContextPrecinctsPrecincts are characterised by large land parcels or agroup of larger sites undergoing extensive change. Thesesites often need to be restructured to support a change ofland use mix, building height and density.Precinct plans typically incorporate new streets andinfrastructure, through-site links and public open spacesthat relate in scale, location and character to the localcontext. The subdivision of large land parcels into smallerones assists in creating a finer urban grain and achievinggreater diversity in building design. It can also assist withthe staging of redevelopment.Precinct plans provide a number of opportunitiesincluding:• reconnecting parts of the city or town that havepreviously been isolated• improving the public domain network and increasingthe provision of public open space• incorporating a mix of uses to support more vibrantrenewal areas• integrating heritage and important views within thesite or surrounding context• providing greater housing diversity• providing opportunities for new community facilitiessuch as recreational centres, libraries and childcarecentres• leveraging efficiencies of scale to deliver moreeffective environmental measures such as onsite energy production, integrated stormwatermanagement and waste water recycling• supporting greater flexibility in site layout to providegreater amenity to individual apartments and openspacesPrecinct plans establish building envelopes andinform the controls within a local environmental planand development control plan, against which futuredevelopment applications are assessed. Indicative plansat both ground and upper levels can assist to describethe expectations of future development types within theenvelope providing more certainty for local goverment,applicants and the community.Figure 1C.2Precinct: this precinct plan for the redevelopment providesa clear structure of new streets, public parklands, adaptivere-use of former tram sheds and mid block shared communalopen spacesWhen determining the floor space of a precinctplan, the net floor space is based on the whole sitearea including streets and open spaces. This will besignificantly lower than the net floor space of individualparcels within the precinct plan.Through the precinct plan design process and thetesting of proposed building envelopes against thesite constraints, alternative solutions to some of the<strong>Apartment</strong> <strong>Design</strong> <strong>Guide</strong> performance criteria may beappropriate.Some performance criteria of this guide are bestapplied to the entire precinct area or to stages withinthe site, for example deep soil and communal openspace may be best consolidated and accessed by anumber of buildings.Other performance criteria associated with the amenityof individual apartments, such as visual privacy,daylight access and ventilation, are typically applied toeach building within the precinct plan.DRAFT | <strong>Apartment</strong> <strong>Design</strong> <strong>Guide</strong> I September 201427


