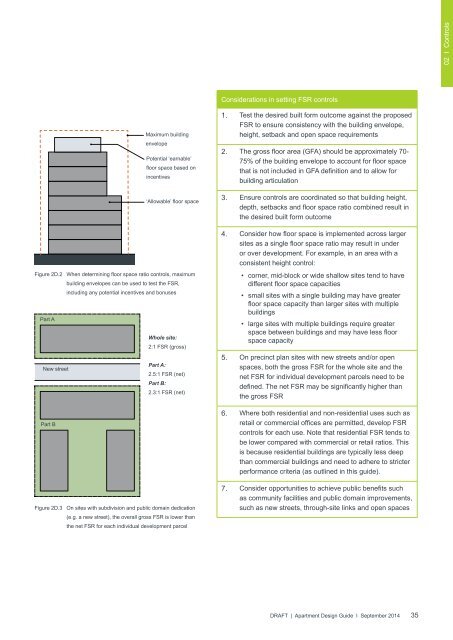SEPP 65 - Apartment Design Guide
SEPP 65 - Apartment Design Guide
SEPP 65 - Apartment Design Guide
- No tags were found...
You also want an ePaper? Increase the reach of your titles
YUMPU automatically turns print PDFs into web optimized ePapers that Google loves.
02 I ControlsConsiderations in setting FSR controlsMaximum buildingenvelopePotential ‘earnable’floor space based onincentives‘Allowable’ floor spaceFigure 2D.2 When determining floor space ratio controls, maximumbuilding envelopes can be used to test the FSR,including any potential incentives and bonusesPart AWhole site:2:1 FSR (gross)Part A:New street2.5:1 FSR (net)Part B:2.3:1 FSR (net)Part BFigure 2D.3 On sites with subdivision and public domain dedication(e.g. a new street), the overall gross FSR is lower thanthe net FSR for each individual development parcel1. Test the desired built form outcome against the proposedFSR to ensure consistency with the building envelope,height, setback and open space requirements2. The gross floor area (GFA) should be approximately 70-75% of the building envelope to account for floor spacethat is not included in GFA definition and to allow forbuilding articulation3. Ensure controls are coordinated so that building height,depth, setbacks and floor space ratio combined result inthe desired built form outcome4. Consider how floor space is implemented across largersites as a single floor space ratio may result in underor over development. For example, in an area with aconsistent height control:• corner, mid-block or wide shallow sites tend to havedifferent floor space capacities• small sites with a single building may have greaterfloor space capacity than larger sites with multiplebuildings• large sites with multiple buildings require greaterspace between buildings and may have less floorspace capacity5. On precinct plan sites with new streets and/or openspaces, both the gross FSR for the whole site and thenet FSR for individual development parcels need to bedefined. The net FSR may be significantly higher thanthe gross FSR6. Where both residential and non-residential uses such asretail or commercial offices are permitted, develop FSRcontrols for each use. Note that residential FSR tends tobe lower compared with commercial or retail ratios. Thisis because residential buildings are typically less deepthan commercial buildings and need to adhere to stricterperformance criteria (as outlined in this guide).7. Consider opportunities to achieve public benefits suchas community facilities and public domain improvements,such as new streets, through-site links and open spacesDRAFT | <strong>Apartment</strong> <strong>Design</strong> <strong>Guide</strong> I September 201435


