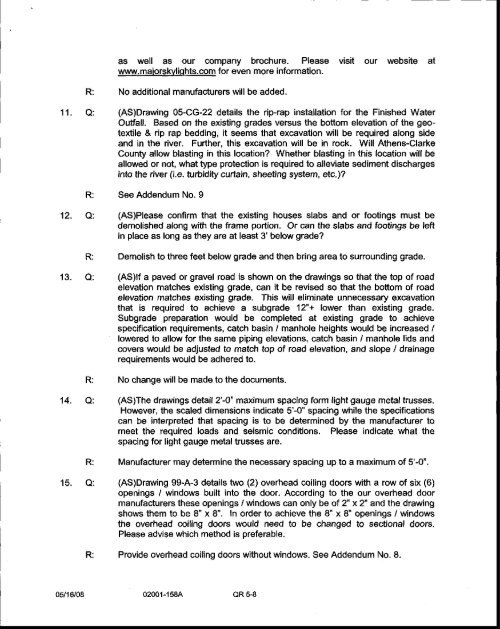Subcontractors
ADDENDUM X
ADDENDUM X
You also want an ePaper? Increase the reach of your titles
YUMPU automatically turns print PDFs into web optimized ePapers that Google loves.
as well as our company brochure. Please visit our website atwww.maiorskylights.com for even more information.R: No additional manufacturers will be added.11. Q: (AS)Drawing 05-CG-22 details the rip-rap installation for the Finished WaterOutfall. Based on the existing grades versus the bottom elevation of the geotextile& rip rap bedding, it seems that excavation will be required along sideand in the river. Further, this excavation will be in rock. Will Athens-ClarkeCounty allow blasting in this location? Whether blasting in this location will beallowed or not, what type protection is required to alleviate sediment dischargesinto the river (i.e. turbidity curtain, sheeting system, etc.)?R: See Addendum No. 912. Q: (AS)Please confirm that the existing houses slabs and or footings must bedemolished along with the frame portion. Or can the slabs and footings be leftin place as long as they are at least 3' below grade?R: Demolish to three feet below grade and then bring area to surrounding grade.13. Q: (AS)If a paved or gravel road is shown on the drawings so that the top of roadelevation matches existing grade, can it be revised so that the bottom of roadelevation matches existing grade. This will eliminate unnecessary excavationthat is required to achieve a subgrade 12"+ lower than existing grade.Subgrade preparation would be completed at existing grade to achievespecification requirements, catch basin / manhole heights would be increased Ilowered to allow for the same piping elevations, catch basin / manhole lids andcovers would be adjusted to match top of road elevation, and slope / drainagerequirements would be adhered to.R: No change will be made to the documents.14. Q: (AS)The drawings detail 2'-0" maximum spacing form light gauge metal trusses.However, the scaled dimensions indicate 5'-0" spacing while the specificationscan be interpreted that spacing is to be determined by the manufacturer tomeet the required loads and seismic conditions.spacing for light gauge metal trusses are.Please indicate what theR: Manufacturer may determine the necessary spacing up to a maximum of 5-0".15. Q: (AS)Drawing 99-A-3 details two (2) overhead coiling doors with a row of six (6)openings / windows built into the door. According to the our overhead doormanufacturers these openings / windows can only be of 2" x 2" and the drawingshows them to be 8" x 8". In order to achieve the 8" x 8" openings / windowsthe overhead coiling doors would need to be changed to sectional doors.Please advise which method is preferable.R: Provide overhead coiling doors without windows. See Addendum No. 8.05116/08 02001-158A QR 5-8



