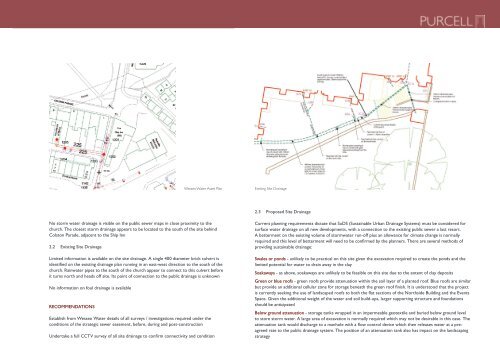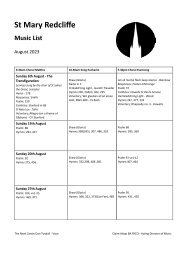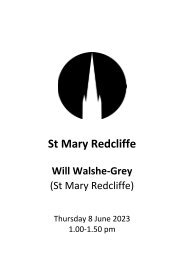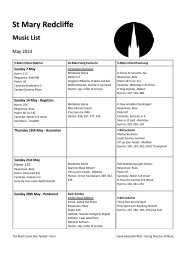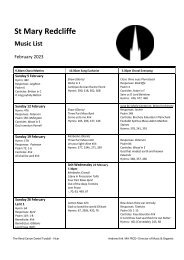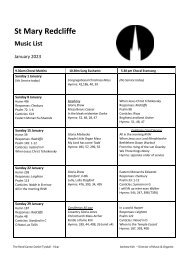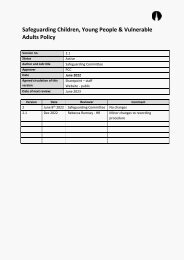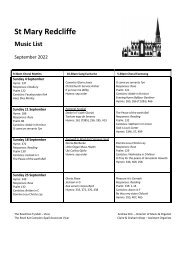St Mary Redcliffe Project 450 RIBA 2 Stage End Report
You also want an ePaper? Increase the reach of your titles
YUMPU automatically turns print PDFs into web optimized ePapers that Google loves.
s<br />
dopted<br />
e, whilst<br />
A full CCTV survey of all site drainage should be carried out to confirm connectivity and<br />
condition.<br />
to the<br />
e<br />
Figure 6. Wessex Water asset plan<br />
Existing 400 diameter culvert<br />
Figure 8. Existing site drainage<br />
Figure 6. Wessex Water asset plan<br />
Figure 7. Wessex Water asset plan<br />
Wessex Water Asset Plan<br />
No storm water drainage is visible on the public sewer maps in close proximity to the<br />
church. The closest storm drainage appears to be located to the south of the site behind<br />
Colston Parade, adjacent to the Ship Inn<br />
2.2 Existing Site Drainage<br />
Limited information is available on the site drainage. A single 400 diameter brick culvert is<br />
identified on the existing drainage plan running in an east-west direction to the south of the<br />
church. Rainwater pipes to the south of the church appear to connect to this culvert before<br />
it turns north and heads off site. Its point of connection to the public drainage is unknown<br />
No information on foul drainage is available<br />
RECOMMENDATIONS<br />
Establish from Wessex Water details of all surveys / investigations required under the<br />
conditions of the strategic sewer easement, before, during and post-construction<br />
Undertake a full CCTV survey of all site drainage to confirm connectivity and condition<br />
Existing Site Drainage<br />
2.3 Proposed Site Drainage<br />
Figure 8. Existing site drainage<br />
Existing 400 diameter culvert<br />
Current planning requirements dictate that SuDS (Sustainable Urban Drainage Systems) must be considered for<br />
surface water drainage on all new developments, with a connection to the existing public sewer a last resort.<br />
A betterment on the existing volume of stormwater run-off plus an allowance for climate change is normally<br />
required and this level of betterment will need to be confirmed by the planners. There are several methods of<br />
providing sustainable drainage:<br />
Swales or ponds - unlikely to be practical on this site given the excavation required to create the ponds and the<br />
limited potential for water to drain away in the clay<br />
Soakaways - as above, soakaways are unlikely to be feasible on this site due to the extent of clay deposits<br />
Green or blue roofs - green roofs provide attenuation within the soil layer of a planted roof. Blue roofs are similar<br />
but provide an additional cellular zone for storage beneath the green roof finish. It is understood that the project<br />
is currently seeking the use of landscaped roofs to both the flat sections of the Northside Building and the Events<br />
Space. Given the additional weight of the water and soil build-ups, larger supporting structure and foundations<br />
should be anticipated<br />
Below ground attenuation - storage tanks wrapped in an impermeable geotextile and buried below ground level<br />
to store storm water. A large area of excavation is normally required which may not be desirable in this case. The<br />
attenuation tank would discharge to a manhole with a flow control device which then releases water at a preagreed<br />
rate to the public drainage system. The position of an attenuation tank also has impact on the landscaping<br />
strategy<br />
Figure 7. Wessex Water asset plan


