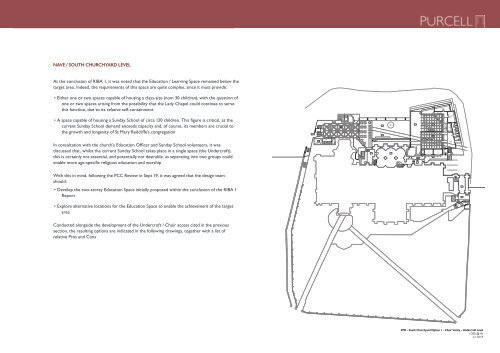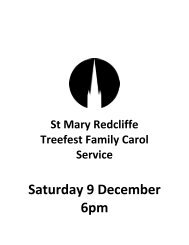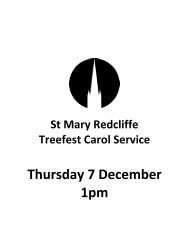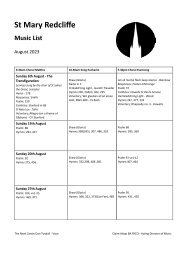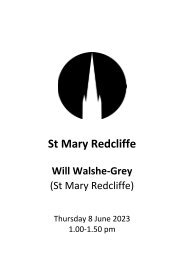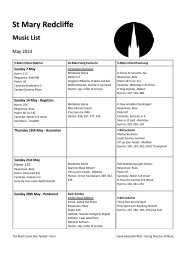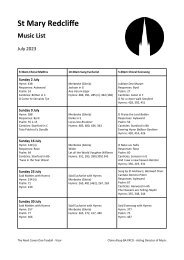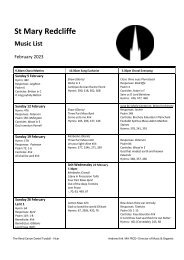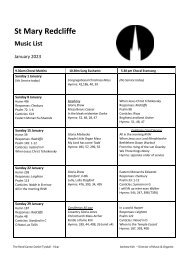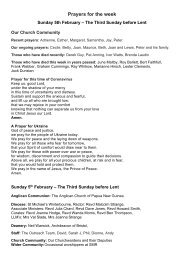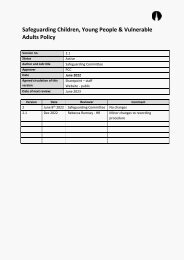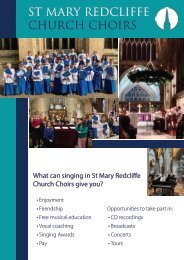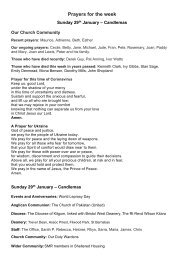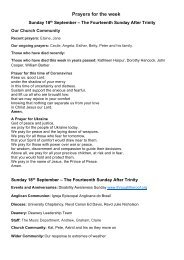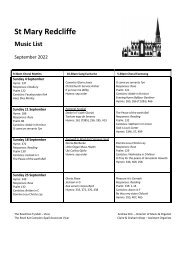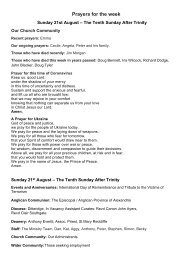St Mary Redcliffe Project 450 RIBA 2 Stage End Report
Create successful ePaper yourself
Turn your PDF publications into a flip-book with our unique Google optimized e-Paper software.
FFL<br />
12.00<br />
FFL<br />
10.36<br />
FFL<br />
10.36<br />
FFL<br />
10.36<br />
FFL<br />
11.79<br />
FFL<br />
10.36<br />
FFL<br />
11.25<br />
FFL<br />
11.79<br />
FFL<br />
11.79<br />
FFL<br />
12.39<br />
FFL<br />
10.19<br />
FFL<br />
11.79<br />
FFL<br />
12.39<br />
FFL<br />
12.96<br />
FFL<br />
13.00<br />
FFL<br />
14.22<br />
PROS<br />
Achieves Choir Vestry of target area<br />
Potentially simplifies Choir processional route from Vestry to Chancel<br />
Provides increased Vestry <strong>St</strong>orage, and Vestry / Clergy Vestry at Nave level<br />
Provides additional Vestry <strong>St</strong>orage at Undercroft level but relies on existing stair within<br />
Canynges Kitchen for access<br />
CONS<br />
To achieve Choir Vestry target area dictates that Choir Vestry and Events Space<br />
become conjoined, producing a large singular volume, potentially problematic in terms<br />
of both consents and acoustic separation<br />
Arguably, fails to make best use of potential Education / Sunday School space, relying on<br />
an acoustic screen for sub-division - although further re-planning is possible<br />
Locates Sunday School at Undercroft level, potentially isolating from main service<br />
Enables increased Education / Sunday School facilities<br />
NAVE / SOUTH CHURCHYARD LEVEL<br />
Locates Education Space alongside Exhibition / Interpretation<br />
At the conclusion of <strong>RIBA</strong> 1, it was noted that the Education / Learning Space remained below the<br />
target area. Indeed, the requirements of this space are quite complex, since it must provide:<br />
• Either one or two spaces capable of housing a class-size (nom 30 children), with the question of<br />
one or two spaces arising from the possibility that the Lady Chapel could continue to serve<br />
this function, due to its relative self-containment<br />
Education<br />
Officer<br />
• A space capable of housing a Sunday School of circa 120 children. This figure is critical, as the<br />
current Sunday School demand exceeds capacity and, of course, its members are crucial to<br />
the growth and longevity of <strong>St</strong> <strong>Mary</strong> <strong>Redcliffe</strong>’s congregation<br />
Education / Learning<br />
Space<br />
80sqm<br />
<strong>St</strong>ore<br />
Seminar<br />
Room<br />
In consultation with the church’s Education Officer and Sunday School volunteers, it was<br />
discussed that, whilst the current Sunday School takes place in a single space (the Undercroft),<br />
this is certainly not essential, and potentially not desirable, as separating into two groups could<br />
enable more age-specific religious education and worship<br />
circa 45 - 60 children,<br />
based on DfE ADS<br />
Existing Undercroft circa<br />
90sqm useable<br />
<strong>St</strong>ore<br />
<strong>St</strong>ore<br />
Entrance /<br />
Lobby<br />
With this in mind, following the PCC Review in Sept 19, it was agreed that the design team<br />
should:<br />
• Develop the two-storey Education Space initially proposed within the conclusion of the <strong>RIBA</strong> 1<br />
<strong>Report</strong><br />
• Explore alternative locations for the Education Space to enable the achievement of the target<br />
area<br />
Conducted alongside the development of the Undercroft / Choir access cited in the previous<br />
section, the resulting options are indicated in the following drawings, together with a list of<br />
relative Pros and Cons<br />
SMR - South Churchyard Option 1 - Choir Vestry - Undercroft Level<br />
1:200 @ A1<br />
21.10.19


