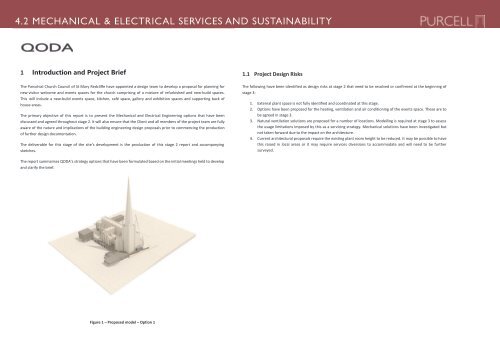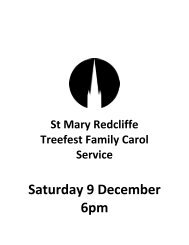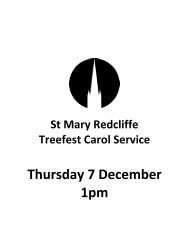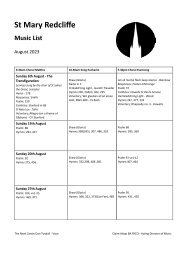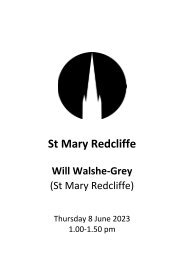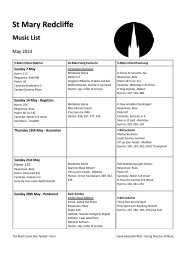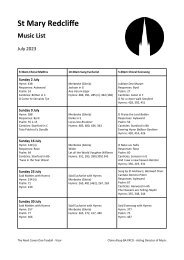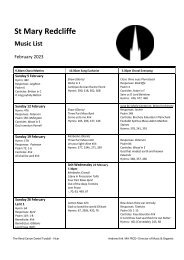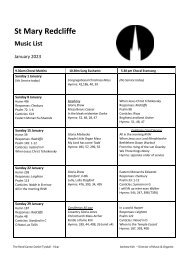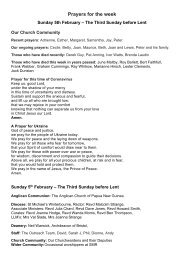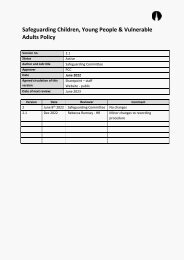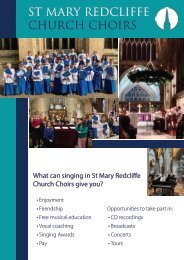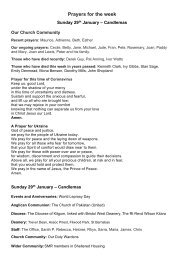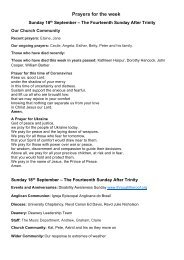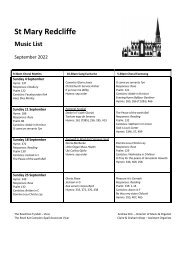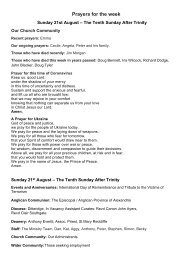St Mary Redcliffe Project 450 RIBA 2 Stage End Report
Create successful ePaper yourself
Turn your PDF publications into a flip-book with our unique Google optimized e-Paper software.
4.2 MECHANICAL & ELECTRICAL SERVICES AND SUSTAINABILITY<br />
1 Introduction and <strong>Project</strong> Brief<br />
1.1 <strong>Project</strong> Design Risks<br />
The Parochial Church Council of <strong>St</strong> <strong>Mary</strong> <strong>Redcliffe</strong> have appointed a design team to develop a proposal for planning for<br />
new visitor welcome and events spaces for the church comprising of a mixture of refurbished and new-build spaces.<br />
This will include a new-build events space, kitchen, café space, gallery and exhibition spaces and supporting back of<br />
house areas.<br />
The primary objective of this report is to present the Mechanical and Electrical Engineering options that have been<br />
discussed and agreed throughout stage 2. It will also ensure that the Client and all members of the project team are fully<br />
aware of the nature and implications of the building engineering design proposals prior to commencing the production<br />
of further design documentation.<br />
The deliverable for this stage of the site’s development is the production of this stage 2 report and accompanying<br />
sketches.<br />
The following have been identified as design risks at stage 2 that need to be resolved or confirmed at the beginning of<br />
stage 3:<br />
1. External plant space is not fully identified and coordinated at this stage.<br />
2. Options have been proposed for the heating, ventilation and air conditioning of the events space. These are to<br />
be agreed in stage 3.<br />
3. Natural ventilation solutions are proposed for a number of locations. Modelling is required at stage 3 to assess<br />
the usage limitations imposed by this as a servicing strategy. Mechanical solutions have been investigated but<br />
not taken forward due to the impact on the architecture.<br />
4. Current architectural proposals require the existing plant room height to be reduced. It may be possible to have<br />
this raised in local areas or it may require services diversions to accommodate and will need to be further<br />
surveyed.<br />
The report summarises QODA’s strategy options that have been formulated based on the initial meetings held to develop<br />
and clarify the brief.<br />
Figure 1 – Proposed model – Option 1<br />
1563.R1 – <strong>St</strong>age 2 report Page 4 of 29


