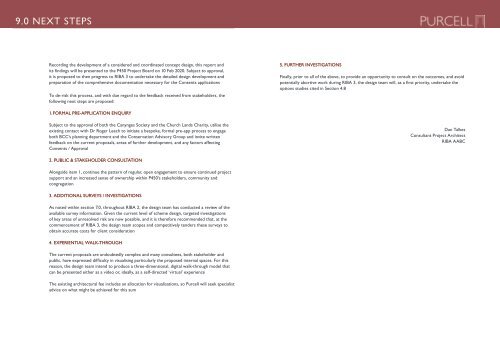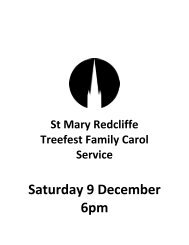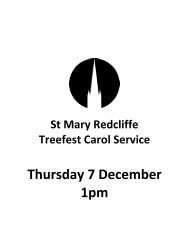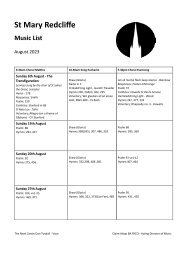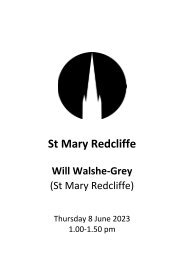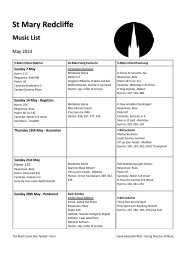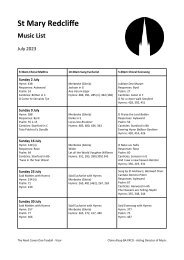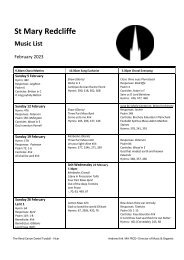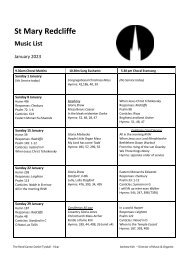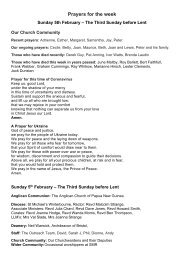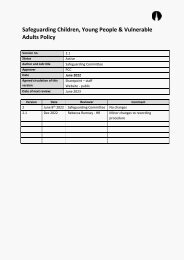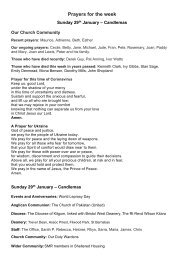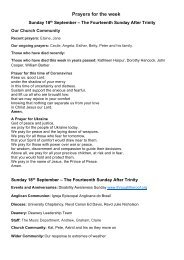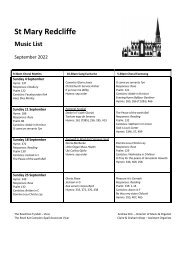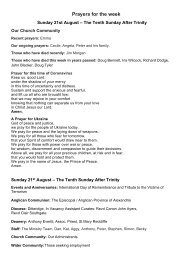St Mary Redcliffe Project 450 RIBA 2 Stage End Report
You also want an ePaper? Increase the reach of your titles
YUMPU automatically turns print PDFs into web optimized ePapers that Google loves.
9.0 NEXT STEPS<br />
Recording the development of a considered and coordinated concept design, this report and<br />
its findings will be presented to the P<strong>450</strong> <strong>Project</strong> Board on 10 Feb 2020. Subject to approval,<br />
it is proposed to then progress to <strong>RIBA</strong> 3 to undertake the detailed design development and<br />
preparation of the comprehensive documentation necessary for the Consents applications<br />
To de-risk this process, and with due regard to the feedback received from stakeholders, the<br />
following next steps are proposed:<br />
5. FURTHER INVESTIGATIONS<br />
Finally, prior to all of the above, to provide an opportunity to consult on the outcomes, and avoid<br />
potentially abortive work during <strong>RIBA</strong> 3, the design team will, as a first priority, undertake the<br />
options studies cited in Section 4.8<br />
1. FORMAL PRE-APPLICATION ENQUIRY<br />
Subject to the approval of both the Canynges Society and the Church Lands Charity, utilise the<br />
existing contact with Dr Roger Leech to initiate a bespoke, formal pre-app process to engage<br />
both BCC’s planning department and the Conservation Advisory Group and invite written<br />
feedback on the current proposals, areas of further development, and any factors affecting<br />
Consents / Approval<br />
Dan Talkes<br />
Consultant <strong>Project</strong> Architect<br />
<strong>RIBA</strong> AABC<br />
2. PUBLIC & STAKEHOLDER CONSULTATION<br />
Alongside item 1, continue the pattern of regular, open engagement to ensure continued project<br />
support and an increased sense of ownership within P<strong>450</strong>’s stakeholders, community and<br />
congregation<br />
3. ADDITIONAL SURVEYS / INVESTIGATIONS<br />
As noted within section 7.0, throughout <strong>RIBA</strong> 2, the design team has conducted a review of the<br />
available survey information. Given the current level of scheme design, targeted investigations<br />
of key areas of unresolved risk are now possible, and it is therefore recommended that, at the<br />
commencement of <strong>RIBA</strong> 3, the design team scopes and competitively tenders these surveys to<br />
obtain accurate costs for client consideration<br />
4. EXPERIENTIAL WALK-THROUGH<br />
The current proposals are undoubtedly complex and many consultees, both stakeholder and<br />
public, have expressed difficulty in visualising particularly the proposed internal spaces. For this<br />
reason, the design team intend to produce a three-dimensional, digital walk-through model that<br />
can be presented either as a video or, ideally, as a self-directed ‘virtual’ experience<br />
The existing architectural fee includes an allocation for visualisations, so Purcell will seek specialist<br />
advice on what might be achieved for this sum


