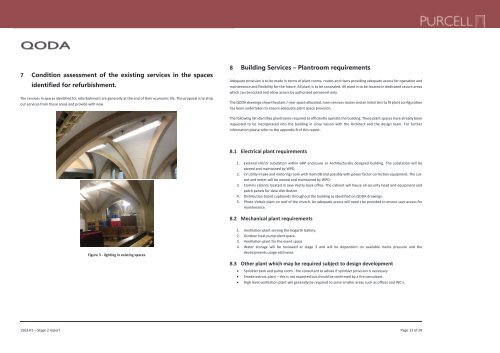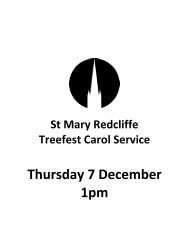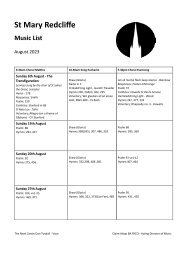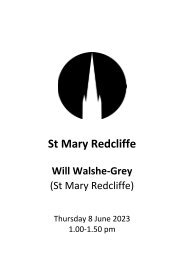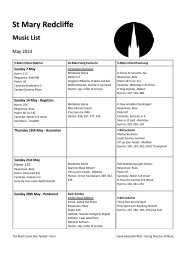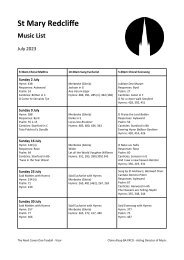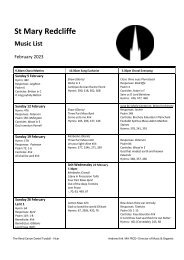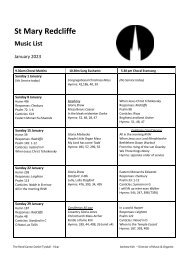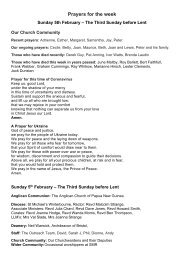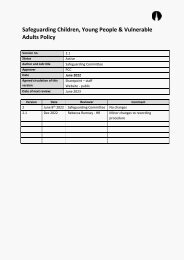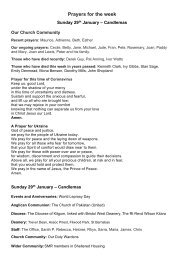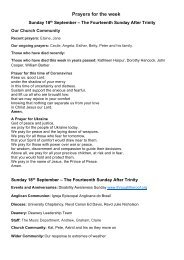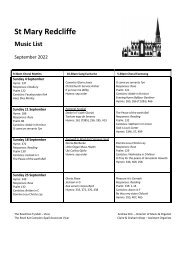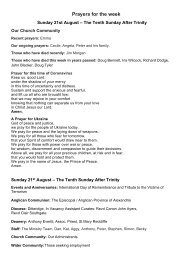St Mary Redcliffe Project 450 RIBA 2 Stage End Report
You also want an ePaper? Increase the reach of your titles
YUMPU automatically turns print PDFs into web optimized ePapers that Google loves.
7 Condition assessment of the existing services in the spaces<br />
identified for refurbishment.<br />
The services in spaces identified for refurbishment are generally at the end of their economic life. The proposal is to strip<br />
out services from these areas and provide with new.<br />
8 Building Services – Plantroom requirements<br />
Adequate provision is to be made in terms of plant rooms, routes and risers providing adequate access for operation and<br />
maintenance and flexibility for the future. All plant is to be concealed. All plant is to be located in dedicated secure areas<br />
which can be locked and allow access by authorised personnel only.<br />
The QODA drawings show the plant / riser space allocated, main services routes and an initial test to fit plant configuration<br />
has been undertaken to ensure adequate plant space provision.<br />
The following list identifies plantrooms required to efficiently operate the building. These plant spaces have already been<br />
requested to be incorporated into the building in close liaison with the Architect and the design team. For further<br />
information please refer to the appendix B of this report.<br />
8.1 Electrical plant requirements<br />
1. External HV/LV substation within GRP enclosure or Architecturally designed building. The substation will be<br />
owned and maintained by WPD.<br />
2. LV utility intake and metering room with main DB and possibly with power factor correction equipment. The cutout<br />
and meter will be owned and maintained by WPD.<br />
3. Comms cabinet located in new Vestry back office. The cabinet will house all security head end equipment and<br />
patch panels for data distribution.<br />
4. Distribution board cupboards throughout the building as identified on QODA drawings.<br />
5. Photo-Voltaic plant on roof of the church. An adequate access will need t be provided to ensure save access for<br />
maintenance.<br />
8.2 Mechanical plant requirements<br />
Figure 3 - lighting in existing spaces<br />
1. Ventilation plant serving the Hogarth Gallery.<br />
2. Outdoor heat pump plant space.<br />
3. Ventilation plant for the event space<br />
4. Water storage will be reviewed at stage 3 and will be dependent on available mains pressure and the<br />
developments usage estimates.<br />
8.3 Other plant which may be required subject to design development<br />
• Sprinkler tank and pump room - fire consultant to advise if sprinkler provision is necessary<br />
• Smoke extract plant – this is not expected but should be confirmed by a fire consultant.<br />
• High level ventilation plant will generally be required to serve smaller areas such as offices and WC’s.<br />
1563.R1 – <strong>St</strong>age 2 report Page 13 of 29


