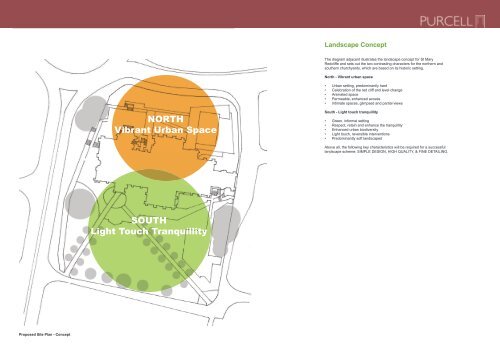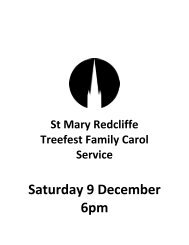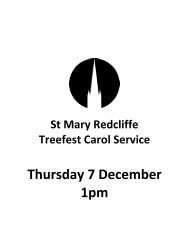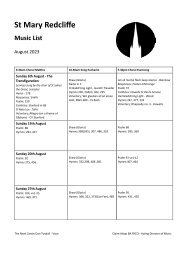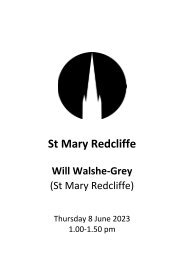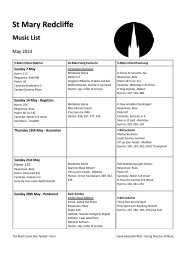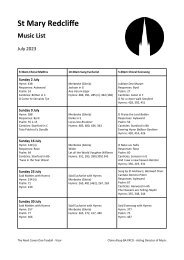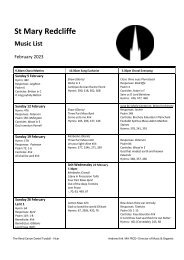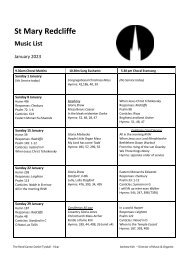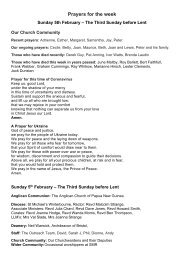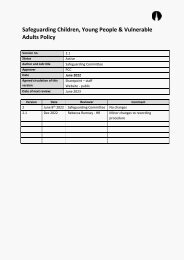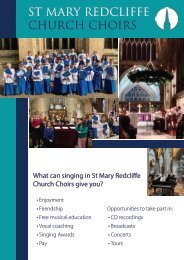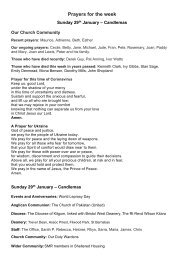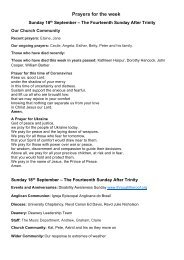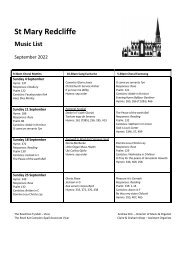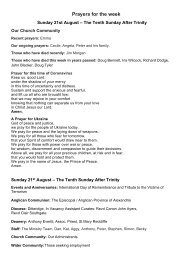St Mary Redcliffe Project 450 RIBA 2 Stage End Report
You also want an ePaper? Increase the reach of your titles
YUMPU automatically turns print PDFs into web optimized ePapers that Google loves.
Landscape Concept<br />
The diagram adjacent illustrates the landscape concept for <strong>St</strong> <strong>Mary</strong><br />
<strong>Redcliffe</strong> and sets out the two contrasting characters for the northern and<br />
southern churchyards, which are based on its historic setting.<br />
North - Vibrant urban space<br />
• Urban setting, predominantly hard<br />
• Celebration of the red cliff and level change<br />
• Animated space<br />
• Permeable, enhanced access<br />
• Intimate spaces, glimpsed and partial views<br />
NORTH<br />
Vibrant Urban Space<br />
South - Light touch tranquillity<br />
• Green, informal setting<br />
• Respect, retain and enhance the tranquillity<br />
• Enhanced urban biodiversity<br />
• Light touch, reversible interventions<br />
• Predominantly soft landscaped<br />
Above all, the following key characteristics will be required for a successful<br />
landscape scheme: SIMPLE DESIGN, HIGH QUALITY, & FINE DETAILING.<br />
SOUTH<br />
Light Touch Tranquillity<br />
Proposed Site Plan - Concept


