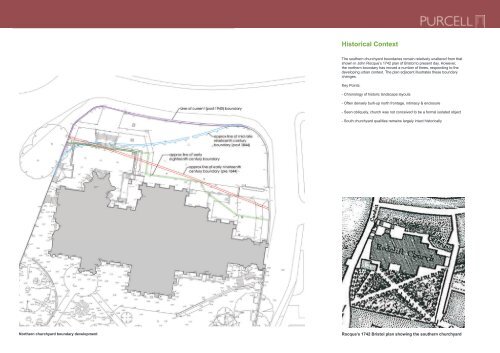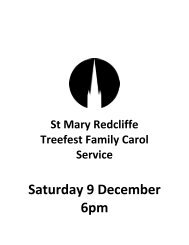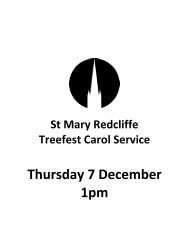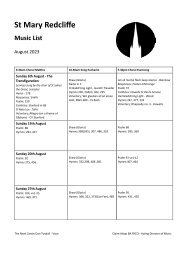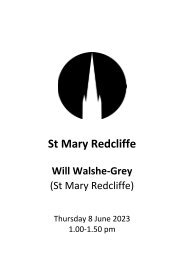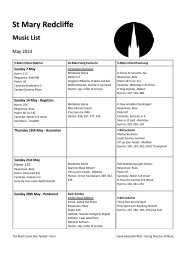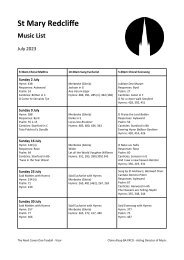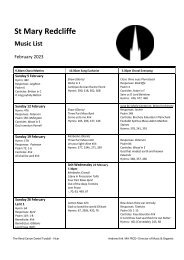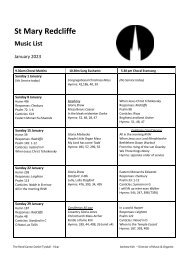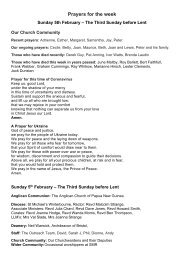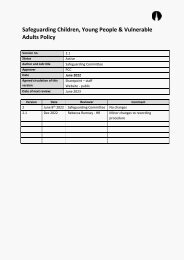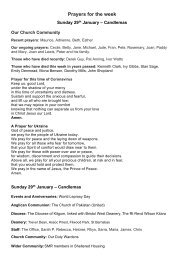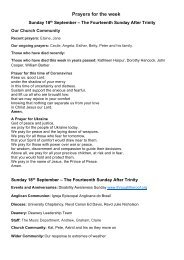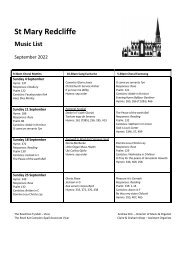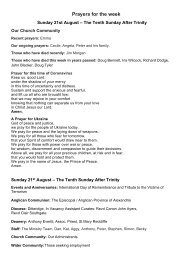St Mary Redcliffe Project 450 RIBA 2 Stage End Report
Create successful ePaper yourself
Turn your PDF publications into a flip-book with our unique Google optimized e-Paper software.
Historical Context<br />
The southern churchyard boundaries remain relatively unaltered from that<br />
shown in John Rocque’s 1742 plan of Bristol to present day. However,<br />
the northern boundary has moved a number of times, responding to the<br />
developing urban context. The plan adjacent illustrates these boundary<br />
changes.<br />
Key Points:<br />
- Chronology of historic landscape layouts<br />
- Often densely built-up north frontage, intimacy & enclosure<br />
- Seen obliquely, church was not conceived to be a formal isolated object<br />
- South churchyard qualities remains largely intact historically<br />
Northern churchyard boundary development<br />
Rocque’s 1742 Bristol plan showing the southern churchyard


