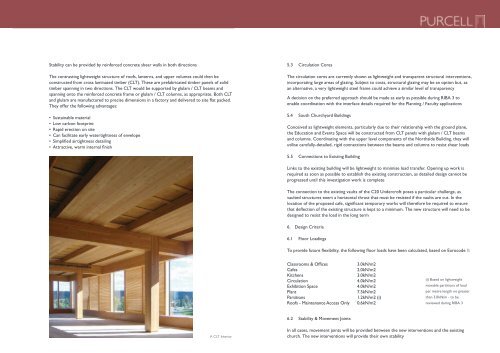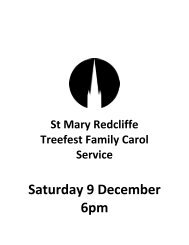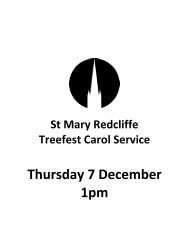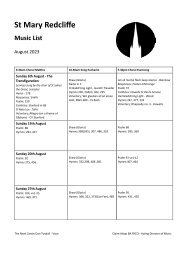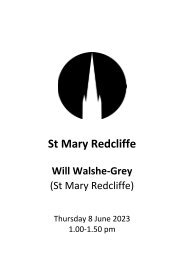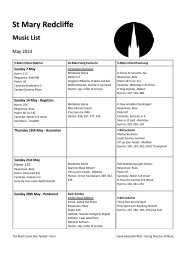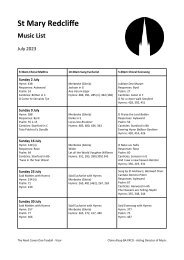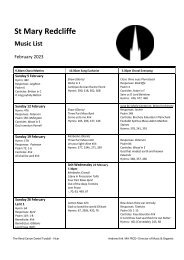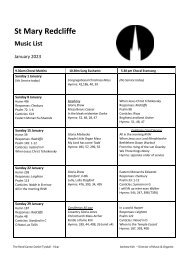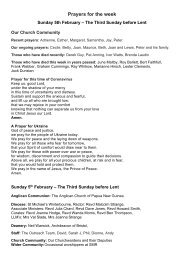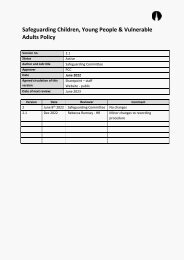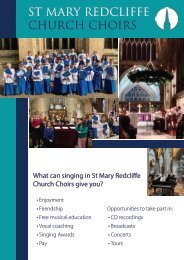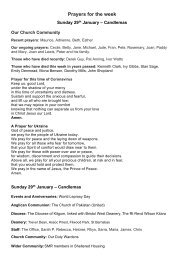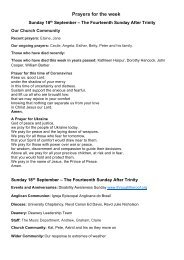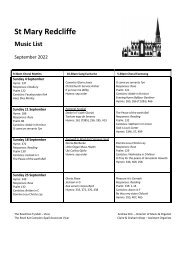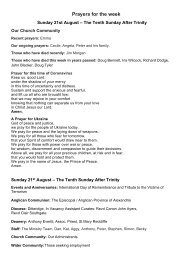St Mary Redcliffe Project 450 RIBA 2 Stage End Report
Create successful ePaper yourself
Turn your PDF publications into a flip-book with our unique Google optimized e-Paper software.
<strong>St</strong>ability can be provided by reinforced concrete shear walls in both directions<br />
The contrasting lightweight structure of roofs, lanterns, and upper volumes could then be<br />
constructed from cross laminated timber (CLT). These are prefabricated timber panels of solid<br />
timber spanning in two directions. The CLT would be supported by glulam / CLT beams and<br />
spanning onto the reinforced concrete frame or glulam / CLT columns, as appropriate. Both CLT<br />
and glulam are manufactured to precise dimensions in a factory and delivered to site flat packed.<br />
They offer the following advantages:<br />
• Sustainable material<br />
• Low carbon footprint<br />
• Rapid erection on site<br />
• Can facilitate early watertightness of envelope<br />
• Simplified airtightness detailing<br />
• Attractive, warm internal finish<br />
5.3 Circulation Cores<br />
The circulation cores are currently shown as lightweight and transparent structural interventions,<br />
incorporating large areas of glazing. Subject to costs, structural glazing may be an option but, as<br />
an alternative, a very lightweight steel frame could achieve a similar level of transparency<br />
A decision on the preferred approach should be made as early as possible during <strong>RIBA</strong> 3 to<br />
enable coordination with the interface details required for the Planning / Faculty applications<br />
5.4 South Churchyard Buildings<br />
Conceived as lightweight elements, particularly due to their relationship with the ground plane,<br />
the Education and Events Space will be constructed from CLT panels with glulam / CLT beams<br />
and columns. Coordinating with the upper level components of the Northside Building, they will<br />
utilise carefully-detailed, rigid connections between the beams and columns to resist shear loads<br />
5.5 Connections to Existing Building<br />
Links to the existing building will be lightweight to minimise load transfer. Opening up work is<br />
required as soon as possible to establish the existing construction, as detailed design cannot be<br />
progressed until this investigation work is complete<br />
The connection to the existing vaults of the C20 Undercroft poses a particular challenge, as<br />
vaulted structures exert a horizontal thrust that must be resisted if the vaults are cut. In the<br />
location of the proposed cafe, significant temporary works will therefore be required to ensure<br />
that deflection of the existing structure is kept to a minimum. The new structure will need to be<br />
designed to resist the load in the long term<br />
6. Design Criteria<br />
6.1 Floor Loadings<br />
To provide future flexibility, the following floor loads have been calculated, based on Eurocode 1:<br />
Classrooms & Offices<br />
Cafes<br />
Kitchens<br />
Circulation<br />
Exhibition Space<br />
Plant<br />
Partitions<br />
Roofs - Maintenance Access Only<br />
3.0kN/m2<br />
2.0kN/m2<br />
3.0kN/m2<br />
4.0kN/m2<br />
4.0kN/m2<br />
7.5kN/m2<br />
1.2kN/m2 (i)<br />
0.6kN/m2<br />
(i) Based on lightweight<br />
movable partitions of load<br />
per metre length no greater<br />
than 3.0kN/m - to be<br />
reviewed during <strong>RIBA</strong> 3<br />
6.2 <strong>St</strong>ability & Movement Joints<br />
A CLT Interior<br />
In all cases, movement joints will be provided between the new interventions and the existing<br />
church. The new interventions will provide their own stability


