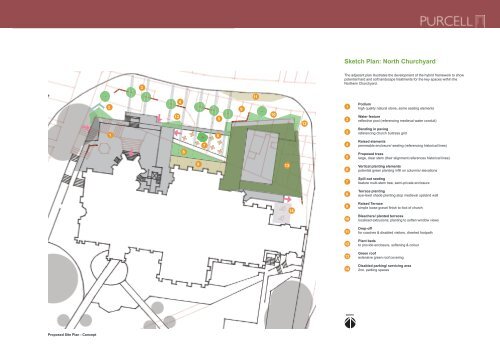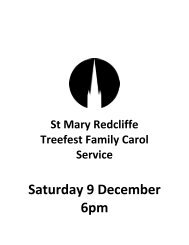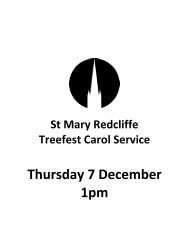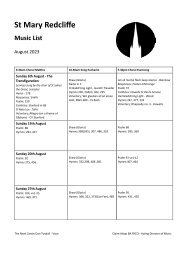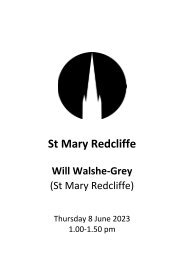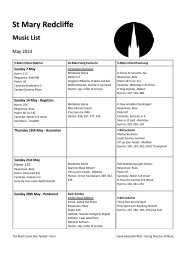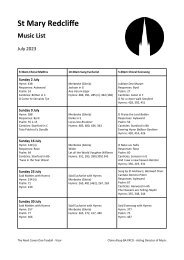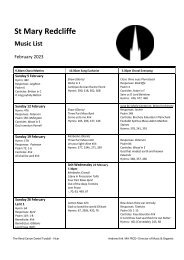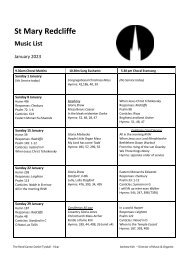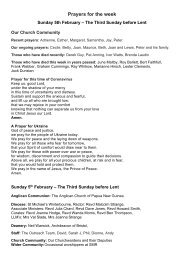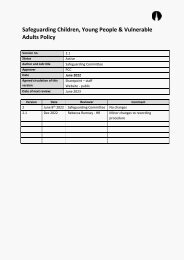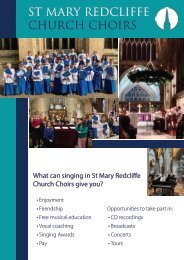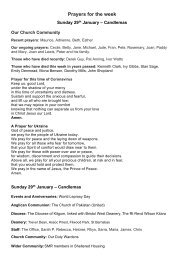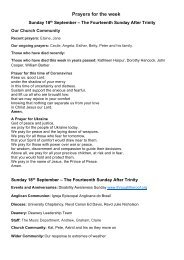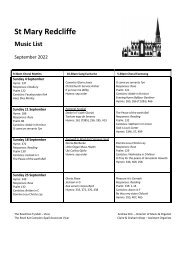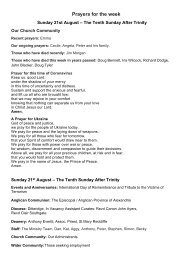St Mary Redcliffe Project 450 RIBA 2 Stage End Report
You also want an ePaper? Increase the reach of your titles
YUMPU automatically turns print PDFs into web optimized ePapers that Google loves.
Sketch Plan: North Churchyard<br />
3<br />
The adjacent plan illustrates the development of the hybrid framework to show<br />
potential hard and soft landscape treatments for the key spaces within the<br />
Northern Churchyard.<br />
2<br />
1<br />
12<br />
4<br />
8<br />
9<br />
7<br />
5<br />
6<br />
9<br />
11<br />
10<br />
13<br />
12<br />
1<br />
2<br />
3<br />
4<br />
5<br />
6<br />
Podium<br />
high quality natural stone, some seating elements<br />
Water feature<br />
re ective pool (referencing medieval water conduit)<br />
Banding in paving<br />
referencing church buttress grid<br />
Raised elements<br />
permeable enclosure/ seating (referencing historical lines)<br />
Proposed trees<br />
large, clear stem (their alignment references historical lines)<br />
Vertical planting elements<br />
potential green planting in ll on columns/ elevations<br />
7<br />
Spill-out seating<br />
feature multi-stem tree, semi-private enclosure<br />
8<br />
Terrace planting<br />
eye-level shade planting atop medieval upstand wall<br />
14<br />
9<br />
10<br />
Raised Terrace<br />
simple loose gravel nish to foot of church<br />
Bleachers/ planted terraces<br />
localised extrusions, planting to soften window views<br />
11<br />
Drop-off<br />
for coaches & disabled visitors, diverted footpath<br />
12<br />
Plant beds<br />
to provide enclosure, softening & colour<br />
13<br />
Green roof<br />
extensive green roof covering<br />
14<br />
Disabled parking/ servicing area<br />
2no. parking spaces<br />
NORTH<br />
Proposed Site Plan - Concept


