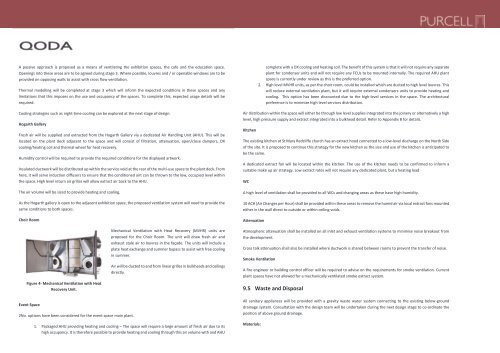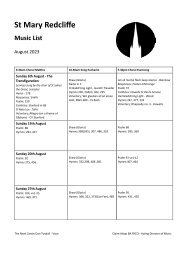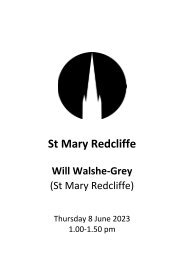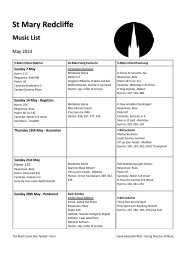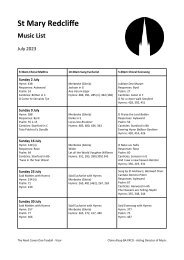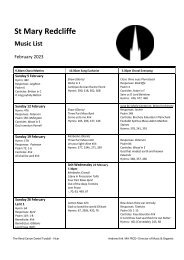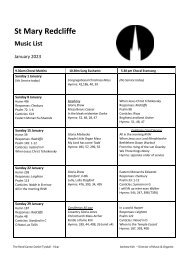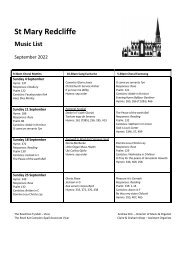St Mary Redcliffe Project 450 RIBA 2 Stage End Report
You also want an ePaper? Increase the reach of your titles
YUMPU automatically turns print PDFs into web optimized ePapers that Google loves.
1563.R1 – <strong>St</strong>age 2 report Page 17 of 29<br />
A passive approach is proposed as a means of ventilating the exhibition spaces, the cafe and the education space.<br />
Openings into these areas are to be agreed during stage 3. Where possible, louvres and / or openable windows are to be<br />
provided on opposing walls to assist with cross flow ventilation.<br />
Thermal modelling will be completed at stage 3 which will inform the expected conditions in these spaces and any<br />
limitations that this imposes on the use and occupancy of the spaces. To complete this, expected usage details will be<br />
required.<br />
complete with a DX cooling and heating coil. The benefit of this system is that it will not require any separate<br />
plant for condenser units and will not require any FCUs to be mounted internally. The required AHU plant<br />
space is currently under review as this is the preferred option.<br />
2. High level MVHR units, as per the choir room, could be installed which are ducted to high level louvres. This<br />
will reduce external ventilation plant, but it will require external condensers units to provide heating and<br />
cooling. This option has been discounted due to the high-level services in the space. The architectural<br />
preference is to minimize high level services distribution.<br />
Cooling strategies such as night-time cooling can be explored at the next stage of design.<br />
Hogarth Gallery<br />
Fresh air will be supplied and extracted from the Hogarth Gallery via a dedicated Air Handling Unit (AHU). This will be<br />
located on the plant deck adjacent to the space and will consist of filtration, attenuation, open/close dampers, DX<br />
cooling/heating coil and thermal wheel for heat recovery.<br />
Humidity control will be required to provide the required conditions for the displayed artwork.<br />
Insulated ductwork will be distributed up within the service void at the rear of the multi-use space to the plant deck. From<br />
here, it will serve induction diffusers to ensure that the conditioned airt can be thrown to the low, occupied level within<br />
the space. High level return air grilles will allow extract air back to the AHU.<br />
The air volume will be sized to provide heating and cooling.<br />
As the Hogarth gallery is open to the adjacent exhibition space, the proposed ventilation system will need to provide the<br />
same conditions to both spaces.<br />
Choir Room<br />
Figure 4- Mechanical Ventilation with Heat<br />
Recovery Unit.<br />
Mechanical Ventilation with Heat Recovery (MVHR) units are<br />
proposed for the Choir Room. The unit will draw fresh air and<br />
exhaust stale air to louvres in the façade. The units will include a<br />
plate heat exchange and summer bypass to assist with free cooling<br />
in summer.<br />
Air will be ducted to and from linear grilles in bulkheads and ceilings<br />
directly.<br />
Air distribution within the space will either be through low level supplies integrated into the joinery or alternatively a high<br />
level, high pressure supply and extract integrated into a bulkhead detail. Refer to Appendix B for details.<br />
Kitchen<br />
The existing kitchen at <strong>St</strong> <strong>Mary</strong> <strong>Redcliffe</strong> church has an extract hood connected to a low-level discharge on the North Side<br />
of the site. It is proposed to continue this strategy for the new kitchen as the size and use of the kitchen is anticipated to<br />
be the same.<br />
A dedicated extract fan will be located within the kitchen. The use of the kitchen needs to be confirmed to inform a<br />
suitable make up air strategy. Low extract rates will not require any dedicated plant, but a heating load<br />
WC<br />
A high level of ventilation shall be provided to all WCs and changing areas as these have high humidity.<br />
10 ACH (Air Changes per Hour) shall be provided within these areas to remove the humid air via local extract fans mounted<br />
either in the wall direct to outside or within ceiling voids.<br />
Attenuation<br />
Atmospheric attenuation shall be installed on all inlet and exhaust ventilation systems to minimise noise breakout from<br />
the development.<br />
Cross talk attenuation shall also be installed where ductwork is shared between rooms to prevent the transfer of noise.<br />
Smoke Ventilation<br />
A fire engineer or building control officer will be required to advise on the requirements for smoke ventilation. Current<br />
plant spaces have not allowed for a mechanically ventilated smoke extract system.<br />
9.5 Waste and Disposal<br />
Event Space<br />
2No. options have been considered for the event space main plant.<br />
1. Packaged AHU providing heating and cooling – The space will require a large amount of fresh air due to its<br />
high occupancy. It is therefore possible to provide heating and cooling through this air volume with and AHU<br />
All sanitary appliances will be provided with a gravity waste water system connecting to the existing below-ground<br />
drainage system. Consultation with the design team will be undertaken during the next design stage to co-ordinate the<br />
position of above ground drainage.<br />
Materials:


