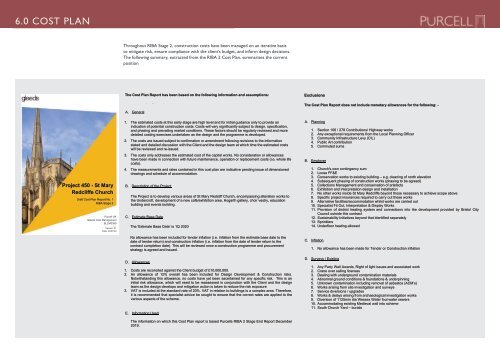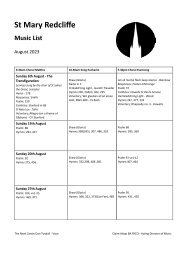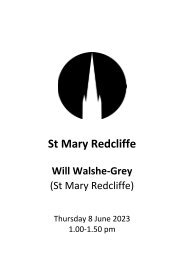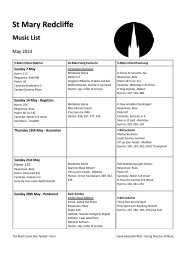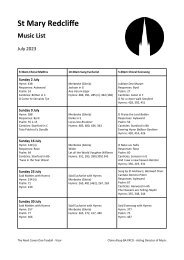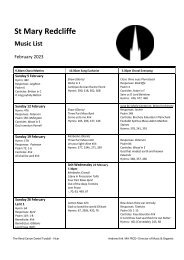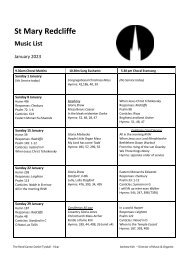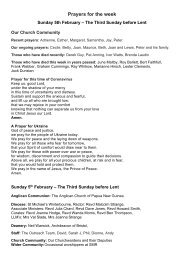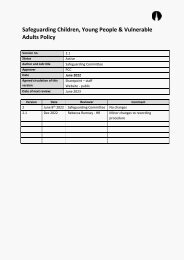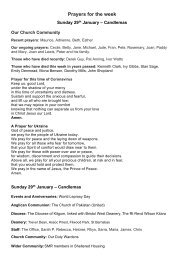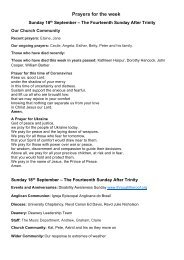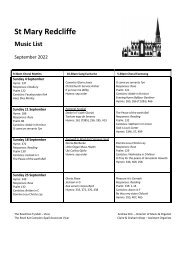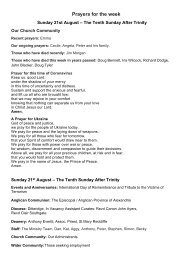St Mary Redcliffe Project 450 RIBA 2 Stage End Report
You also want an ePaper? Increase the reach of your titles
YUMPU automatically turns print PDFs into web optimized ePapers that Google loves.
6.0 COST PLAN<br />
Throughout <strong>RIBA</strong> <strong>St</strong>age 2, construction costs have been managed on an iterative basis<br />
to mitigate risk, ensure compliance with the client’s budget, and inform design decisions.<br />
The following summary, extracted from the <strong>RIBA</strong> 2 Cost Plan, summarises the current<br />
position<br />
2 <strong>Project</strong> <strong>450</strong> - <strong>St</strong> <strong>Mary</strong> <strong>Redcliffe</strong> Church<br />
2 <strong>Project</strong> <strong>450</strong> - <strong>St</strong> <strong>Mary</strong> <strong>Redcliffe</strong> Church<br />
3 <strong>Project</strong> <strong>450</strong> - <strong>St</strong> <strong>Mary</strong> <strong>Redcliffe</strong> Church<br />
3 <strong>Project</strong> <strong>450</strong> - <strong>St</strong> <strong>Mary</strong> <strong>Redcliffe</strong> Church<br />
<strong>Project</strong> <strong>450</strong> - <strong>St</strong> <strong>Mary</strong><br />
<strong>Redcliffe</strong> Church<br />
Draft Cost Plan <strong>Report</strong> No. 1<br />
<strong>RIBA</strong> <strong>St</strong>age 2<br />
Purcell UK<br />
Gleeds Cost Management<br />
BLCM0399<br />
The Cost Plan <strong>Report</strong> has been based on the following information and assumptions:<br />
Exclusions<br />
Exclusions<br />
The Cost Plan <strong>Report</strong> has been based on the following information and assumptions:<br />
A. General<br />
The Cost Plan <strong>Report</strong> does not include monetary allowances for the following: -<br />
The Cost Plan <strong>Report</strong> does not include monetary allowances for the following: -<br />
A. General<br />
1. The estimated costs at this early stage are high level and for initial guidance only to provide an<br />
indication of potential construction costs. Costs will vary significantly subject to design, specification, A. Planning<br />
1. The estimated costs at this early stage are high level and for initial guidance only to provide an<br />
A. Planning<br />
and phasing and prevailing market conditions. These factors should be regularly reviewed and more<br />
indication of detailed potentialcosting construction exercises costs. undertaken Costs will as vary thesignificantly design andsubject the programme to design, isspecification,<br />
developed.<br />
1. Section 106 / 278 Contributions/ Highway works<br />
and phasing and prevailing market conditions. These factors should be regularly reviewed and more<br />
1. Section<br />
2. Any<br />
106<br />
exceptional<br />
/ 278 Contributions/<br />
requirements<br />
Highway<br />
from<br />
works<br />
the Local Planning Officer<br />
detailed costing 2. Theexercises costs areundertaken issued subject as the to confirmation design and the or amendment programme following is developed. revisions to the information 2. Any<br />
3.<br />
exceptional<br />
Community<br />
requirements<br />
Infrastructure<br />
from<br />
Levy<br />
the<br />
(CIL)<br />
Local Planning Officer<br />
stated and detailed discussion with the Client and the design team at which time the estimated costs 3. Community<br />
2. The costs are issued subject to confirmation or amendment following revisions to the information<br />
4. Public<br />
Infrastructure<br />
Art contribution<br />
Levy (CIL)<br />
will be reviewed and re-issued.<br />
4. Public<br />
stated and detailed discussion with the Client and the design team at which time the estimated costs<br />
5.<br />
Art<br />
Commuted<br />
contribution<br />
sums<br />
5. Commuted sums<br />
will be reviewed 3. Theand costs re-issued. only addresses the estimated cost of the capital works. No consideration or allowances<br />
have been made in connection with future maintenance, operation or replacement costs (i.e. whole life<br />
3. The costs only costs). addresses the estimated cost of the capital works. No consideration or allowances<br />
have been made in connection with future maintenance, operation or replacement costs (i.e. whole life<br />
B. Employer<br />
B. Employer<br />
costs). 4. The measurements and rates contained in this cost plan are indicative pending issue of dimensioned<br />
drawings and schedule of accommodation.<br />
1. Church's own contingency sum<br />
4. The measurements and rates contained in this cost plan are indicative pending issue of dimensioned<br />
1. Church's<br />
2. Loose<br />
own contingency<br />
FF&E<br />
sum<br />
drawings and schedule of accommodation.<br />
2. Loose<br />
3.<br />
FF&E<br />
Conservation works to existing building – e.g. cleaning of north elevation<br />
3. Conservation works to existing building – e.g. cleaning of north elevation<br />
B. Description of the <strong>Project</strong><br />
4. Subsequent phasing of construction works (phasing to be agreed)<br />
4. Subsequent<br />
5. Collections<br />
phasing<br />
Management<br />
of construction<br />
and<br />
works<br />
conservation<br />
(phasing<br />
of<br />
to<br />
artefacts<br />
be agreed)<br />
B. Description of the <strong>Project</strong><br />
5. Collections<br />
6. Exhibition<br />
Management<br />
and interpretation<br />
and conservation<br />
design<br />
of<br />
and<br />
artefacts<br />
installation<br />
The <strong>Project</strong> is to develop various areas of <strong>St</strong> <strong>Mary</strong> Redcliff Church, encompassing alteration works to 6. Exhibition<br />
7. No<br />
and<br />
other<br />
interpretation<br />
works inside<br />
design<br />
<strong>St</strong> <strong>Mary</strong><br />
and<br />
<strong>Redcliffe</strong><br />
installation<br />
beyond those necessary to achieve scope above<br />
the Undercroft, development of a new café/exhibition area, Hogarth gallery, choir vestry, education 7. No other works inside <strong>St</strong> <strong>Mary</strong> <strong>Redcliffe</strong> beyond those necessary to achieve scope above<br />
The <strong>Project</strong> is to develop various areas of <strong>St</strong> <strong>Mary</strong> Redcliff Church, encompassing alteration works to<br />
8. Specific project insurances required to carry out these works<br />
building and events building.<br />
8. Specific project insurances required to carry out these works<br />
the Undercroft, development of a new café/exhibition area, Hogarth gallery, choir vestry, education<br />
9. Alternative facilities/accommodation whilst works are carried out<br />
9. Alternative facilities/accommodation whilst works are carried out<br />
building and events building.<br />
10. Specialist Fit Out, Interpretation & Display Works<br />
10. Specialist<br />
11. Provision<br />
Fit Out,<br />
of<br />
Interpretation<br />
district heating<br />
& Display<br />
system<br />
Works<br />
and connections into the development provided by Bristol City<br />
C. Estimate Base Date<br />
11. Provision<br />
Council<br />
of district<br />
outside<br />
heating<br />
this contract<br />
system and connections into the development provided by Bristol City<br />
Council outside this contract<br />
C. Estimate Base Date<br />
12. Sustainability Initiatives beyond that identified separately<br />
12. Sustainability Initiatives beyond that identified separately<br />
The ‘Estimate Base Date’ is 1Q 2020<br />
13. Sprinklers<br />
13. Sprinklers<br />
14. Underfloor heating allowed<br />
The ‘Estimate Base Date’ is 1Q 2020<br />
14. Underfloor heating allowed<br />
No allowance has been included for tender inflation (i.e. inflation from the estimate base date to the<br />
date of tender return) and construction inflation (i.e. inflation from the date of tender return to the<br />
No allowancecontract has been completion includeddate). for tender Thisinflation will be reviewed (i.e. inflation oncefrom a construction the estimate programme base date and to the procurement C. Inflation<br />
date of tender return) and construction inflation (i.e. inflation from the date of tender return to the<br />
C. Inflation<br />
strategy is agreed and issued.<br />
contract completion date). This will be reviewed once a construction programme and procurement<br />
1. No allowance has been made for Tender or Construction inflation<br />
strategy is agreed and issued.<br />
1. No allowance has been made for Tender or Construction inflation<br />
Version: 01<br />
Date: 30/01/20<br />
D. Allowances<br />
D. Surveys / Existing<br />
D. Surveys / Existing<br />
D. Allowances 1. Costs are reconciled against the Client budget of £10,000,000.<br />
1. Any Party Wall Awards, Right of light issues and associated work<br />
2. An allowance of 12% overall has been included for Design Development & Construction risks. 1. Any<br />
2.<br />
Party<br />
Crane<br />
Wall<br />
over<br />
Awards,<br />
sailing<br />
Right<br />
licenses<br />
of light issues and associated work<br />
1. Costs are reconciled Notwithstanding against the thisClient allowance, budget noof costs £10,000,000. have yet been ascertained for any specific risk. This is an2. Crane<br />
3.<br />
over<br />
Dealing<br />
sailing<br />
with<br />
licenses<br />
underground contamination materials<br />
2. An allowance initial of risk 12% allowance, overall has which been willincluded need to for be reassessed Design Development in conjunction & Construction with the Client risks. and the design3. Dealing<br />
4. Abnormal<br />
with underground<br />
ground conditions<br />
contamination<br />
& foundations<br />
materials<br />
& underpinning<br />
Notwithstanding teamthis as the allowance, design develops no costs and havemitigation yet beenaction ascertained is takenfor toany reduce specific the risk risk. exposure This is an<br />
4. Abnormal<br />
5. Unknown<br />
ground<br />
contamination<br />
conditions & foundations<br />
including removal<br />
& underpinning<br />
of asbestos (ACM’s)<br />
initial risk3. allowance, VAT is included which will at the need standard to be reassessed rate of 20%. inVAT conjunction in relation with to buildings the Client isand a complex the design area. Therefore, 5. Unknown<br />
6. Works<br />
contamination<br />
arising from<br />
including<br />
site investigation<br />
removal of<br />
and<br />
asbestos<br />
surveys<br />
(ACM’s)<br />
team as the design it is recommended develops andthat mitigation specialist action advice is taken be sought to reduce to ensure the risk that exposure the correct rates are applied to the6. Works<br />
7.<br />
arising<br />
Service<br />
from<br />
diversions<br />
site investigation<br />
/ upgrades<br />
and surveys<br />
3. VAT is included various at the aspects standard of the ratescheme.<br />
of 20%. VAT in relation to buildings is a complex area. Therefore,<br />
7. Service<br />
8. Works<br />
diversions<br />
& delays<br />
/ upgrades<br />
arising from archaeological investigation works<br />
it is recommended that specialist advice be sought to ensure that the correct rates are applied to the<br />
8. Works<br />
9.<br />
&<br />
Diversion<br />
delays arising<br />
of 1125mm<br />
from archaeological<br />
dia Wessex Water<br />
investigation<br />
foul water<br />
works<br />
sewers<br />
various aspects of the scheme.<br />
9. Diversion<br />
10. Accommodating<br />
of 1125mm dia<br />
existing<br />
Wessex<br />
Medieval<br />
Water foul<br />
wall<br />
water<br />
into<br />
sewers<br />
scheme<br />
10. Accommodating existing Medieval wall into scheme<br />
E. Information Used<br />
11. South Church Yard – burials<br />
11. South Church Yard – burials<br />
E. Information Used The information on which this Cost Plan report is based Purcells <strong>RIBA</strong> 2 <strong>St</strong>age <strong>End</strong> <strong>Report</strong> December<br />
2019.<br />
The information on which this Cost Plan report is based Purcells <strong>RIBA</strong> 2 <strong>St</strong>age <strong>End</strong> <strong>Report</strong> December<br />
2019.<br />
<strong>Project</strong> number: BLCM0399 / Version: 01 / Issue date: 27/08/19<br />
<strong>Project</strong> number: BLCM0399 / Version: 01 / Issue date: 27/08/19


