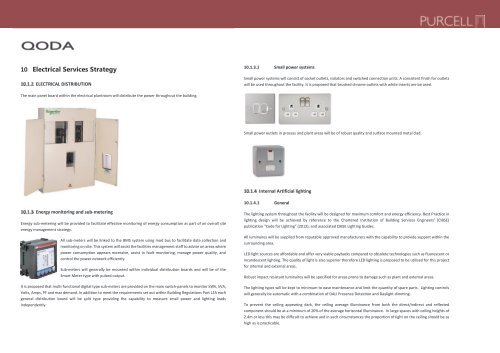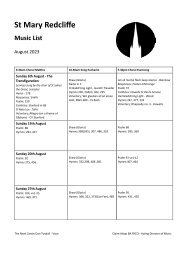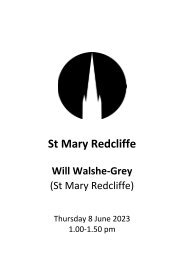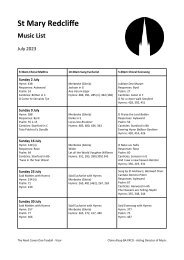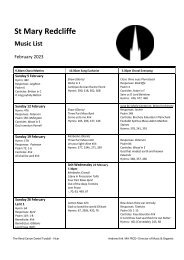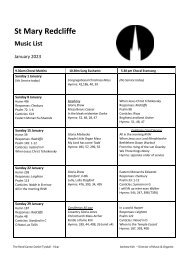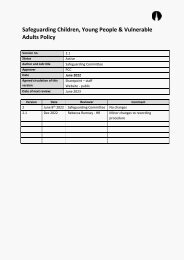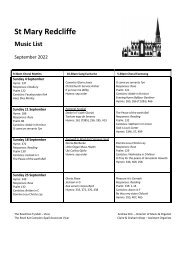St Mary Redcliffe Project 450 RIBA 2 Stage End Report
You also want an ePaper? Increase the reach of your titles
YUMPU automatically turns print PDFs into web optimized ePapers that Google loves.
10 Electrical Services <strong>St</strong>rategy<br />
ELECTRICAL DISTRIBUTION<br />
10.1.3.1 Small power systems<br />
Small power systems will consist of socket outlets, isolators and switched connection units. A consistent finish for outlets<br />
will be used throughout the facility. It is proposed that brushed chrome outlets with white inserts are be used.<br />
The main panel board within the electrical plantroom will distribute the power throughout the building.<br />
Small power outlets in process and plant areas will be of robust quality and surface mounted metal clad.<br />
Internal Artificial lighting<br />
10.1.4.1 General<br />
Energy monitoring and sub-metering<br />
Energy sub-metering will be provided to facilitate effective monitoring of energy consumption as part of an overall site<br />
energy management strategy.<br />
All sub-meters will be linked to the BMS system using mod bus to facilitate data collection and<br />
monitoring on site. This system will assist the facilities management staff to advise on areas where<br />
power consumption appears excessive, assist in fault monitoring, manage power quality, and<br />
control the power network efficiently.<br />
Sub-meters will generally be mounted within individual distribution boards and will be of the<br />
Smart Meter type with pulsed output.<br />
It is proposed that multi-functional digital type sub-meters are provided on the main switch-panels to monitor kWh, kVA,<br />
Volts, Amps, PF and max demand. In addition to meet the requirements set out within Building Regulations Part L2A each<br />
general distribution board will be split type providing the capability to measure small power and lighting loads<br />
independently.<br />
The lighting system throughout the facility will be designed for maximum comfort and energy efficiency. Best Practice in<br />
lighting design will be achieved by reference to the Chartered Institution of Building Services Engineers’ (CIBSE)<br />
publication “Code for Lighting” (2012); and associated CIBSE Lighting Guides.<br />
All luminaires will be supplied from reputable approved manufacturers with the capability to provide support within the<br />
surrounding area.<br />
LED light sources are affordable and offer very viable paybacks compared to obsolete technologies such as fluorescent or<br />
incandescent lighting. The quality of light is also superior therefore LED lighting is proposed to be utilised for this project<br />
for internal and external areas.<br />
Robust impact resistant luminaires will be specified for areas prone to damage such as plant and external areas.<br />
The lighting types will be kept to minimum to ease maintenance and limit the quantity of spare parts. Lighting controls<br />
will generally be automatic with a combination of DALI Presence Detection and Daylight dimming.<br />
To prevent the ceiling appearing dark, the ceiling average illuminance from both the direct/indirect and reflected<br />
component should be at a minimum of 20% of the average horizontal Illuminance. In large spaces with ceiling heights of<br />
2.4m or less this may be difficult to achieve and in such circumstances the proportion of light on the ceiling should be as<br />
high as is practicable.<br />
1563.R1 – <strong>St</strong>age 2 report Page 19 of 29


