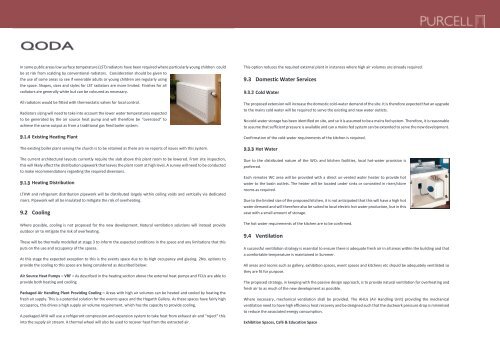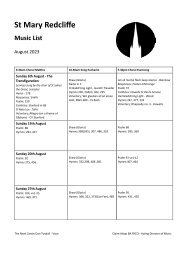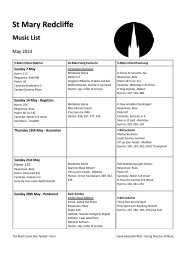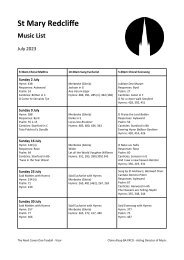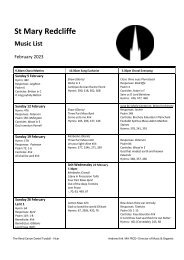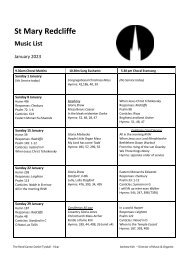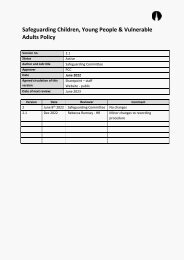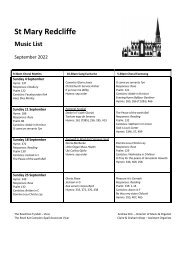St Mary Redcliffe Project 450 RIBA 2 Stage End Report
Create successful ePaper yourself
Turn your PDF publications into a flip-book with our unique Google optimized e-Paper software.
In some public areas low surface temperature (LST) radiators have been required where particularly young children could<br />
be at risk from scalding by conventional radiators. Consideration should be given to<br />
the use of some areas so see if venerable adults or young children are regularly using<br />
the space. Shapes, sizes and styles for LST radiators are more limited. Finishes for all<br />
radiators are generally white but can be coloured as necessary.<br />
All radiators would be fitted with thermostatic valves for local control.<br />
Radiators sizing will need to take into account the lower water temperatures expected<br />
to be generated by the air source heat pump and will therefore be “oversized” to<br />
achieve the same output as from a traditional gas fired boiler system.<br />
Existing Heating Plant<br />
The existing boiler plant serving the church is to be retained as there are no reports of issues with this system.<br />
The current architectural layouts currently require the slab above this plant room to be lowered. From site inspection,<br />
this will likely affect the distribution pipework that leaves the plant room at high level. A survey will need to be conducted<br />
to make recommendations regarding the required diversions.<br />
Heating Distribution<br />
LTHW and refrigerant distribution pipework will be distributed largely within ceiling voids and vertically via dedicated<br />
risers. Pipework will all be insulated to mitigate the risk of overheating.<br />
9.2 Cooling<br />
Where possible, cooling is not proposed for the new development. Natural ventilation solutions will instead provide<br />
outdoor air to mitigate the risk of overheating.<br />
These will be thermally modelled at stage 3 to inform the expected conditions in the space and any limitations that this<br />
puts on the use and occupancy of the spaces.<br />
At this stage the expected exception to this is the events space due to its high occupancy and glazing. 2No. options to<br />
provide the cooling to this space are being considered as described below:<br />
Air Source Heat Pumps – VRF – As described in the heating section above the external heat pumps and FCUs are able to<br />
provide both heating and cooling<br />
Packaged Air Handling Plant Providing Cooling – Areas with high air volumes can be heated and cooled by heating the<br />
fresh air supply. This is a potential solution for the events space and the Hogarth Gallery. As these spaces have fairly high<br />
occupancy, this drives a high supply air volume requirement, which has the capacity to provide cooling.<br />
A packaged AHU will use a refrigerant compression and expansion system to take heat from exhaust air and “reject” this<br />
into the supply air stream. A thermal wheel will also be used to recover heat from the extracted air.<br />
This option reduces the required external plant in instances where high air volumes are already required.<br />
9.3 Domestic Water Services<br />
Cold Water<br />
The proposed extension will increase the domestic cold-water demand of the site. It is therefore expected that an upgrade<br />
to the mains cold water will be required to serve the existing and new water outlets.<br />
No cold-water storage has been identified on site, and so it is assumed to be a mains fed system. Therefore, it is reasonable<br />
to assume that sufficient pressure is available and can a mains fed system can be extended to serve the new development.<br />
Confirmation of the cold-water requirements of the kitchen is required.<br />
Hot Water<br />
Due to the distributed nature of the WCs and kitchen facilities, local hot-water provision is<br />
preferred.<br />
Each remotes WC area will be provided with a direct un-vented water heater to provide hot<br />
water to the basin outlets. The heater will be located under sinks or concealed in risers/store<br />
rooms as required.<br />
Due to the limited size of the proposed kitchen, it is not anticipated that this will have a high hot<br />
water demand and will therefore also be suited to local electric hot water production, but in this<br />
case with a small amount of storage.<br />
The hot water requirements of the kitchen are to be confirmed.<br />
9.4 Ventilation<br />
A successful ventilation strategy is essential to ensure there is adequate fresh air in all areas within the building and that<br />
a comfortable temperature is maintained in Summer.<br />
All areas and rooms such as gallery, exhibition spaces, event spaces and kitchens etc should be adequately ventilated so<br />
they are fit for purpose.<br />
The proposed strategy, in keeping with the passive design approach, is to provide natural ventilation for overheating and<br />
fresh air to as much of the new development as possible.<br />
Where necessary, mechanical ventilation shall be provided. The AHUs (Air Handling Unit) providing the mechanical<br />
ventilation need to have high efficiency heat recovery and be designed such that the ductwork pressure drop is minimised<br />
to reduce the associated energy consumption.<br />
Exhibition Spaces, Café & Education Space<br />
1563.R1 – <strong>St</strong>age 2 report Page 16 of 29


