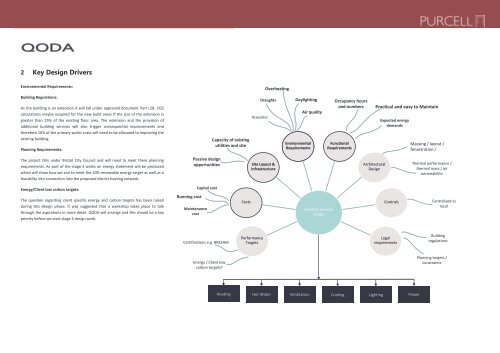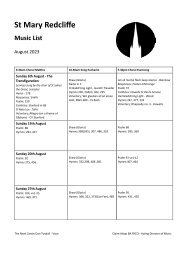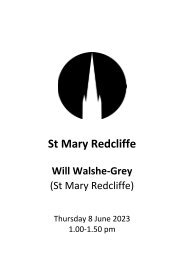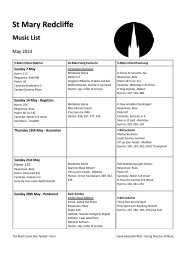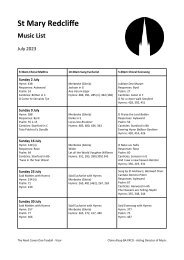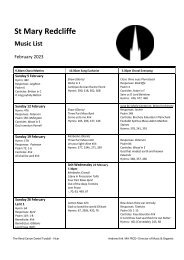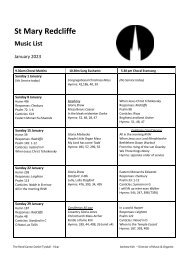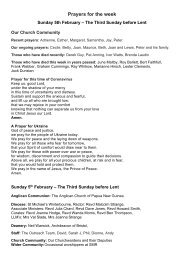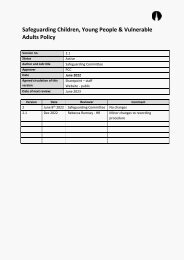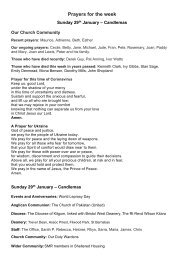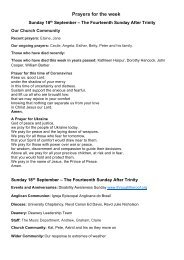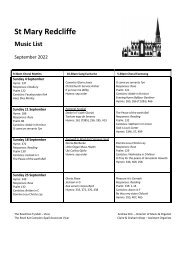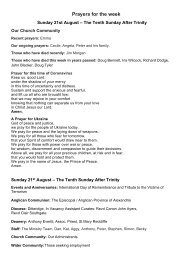St Mary Redcliffe Project 450 RIBA 2 Stage End Report
Create successful ePaper yourself
Turn your PDF publications into a flip-book with our unique Google optimized e-Paper software.
1563.R1 – <strong>St</strong>age 2 report Page 5 of 29<br />
2 Key Design Drivers<br />
Environmental Requirements:<br />
Overheating<br />
Building Regulations:<br />
As the building is an extension it will fall under approved document Part L2B. CO2<br />
calculations maybe required for the new build areas if the size of the extension is<br />
greater than 25% of the existing floor area. The extension and the provision of<br />
additional building services will also trigger consequential improvements and<br />
Acoustics<br />
Draughts<br />
Daylighting<br />
Air quality<br />
Occupancy hours<br />
and numbers<br />
Practical and easy to Maintain<br />
Expected energy<br />
demands<br />
therefore 10% of the primary works costs will need to be allocated to improving the<br />
existing building.<br />
Planning Requirements:<br />
The project falls under Bristol City Council and will need to meet there planning<br />
requirements. As part of the stage 3 works an energy statement will be produced<br />
which will show how we aim to meet the 20% renewable energy target as well as a<br />
feasibility into connection into the proposed district heating network.<br />
Passive design<br />
opportunities<br />
Capacity of existing<br />
utilities and site<br />
limitations<br />
Site Layout &<br />
Infrastructure<br />
Environmental<br />
Requirements<br />
Functional<br />
Requirements<br />
Architectural<br />
Design<br />
Massing / layout /<br />
fenestration /<br />
orientation<br />
Thermal performance /<br />
thermal mass / air<br />
permeability<br />
Energy/Client low carbon targets:<br />
Capital cost<br />
The question regarding client specific energy and carbon targets has been raised<br />
during this design phase. It was suggested that a workshop takes place to talk<br />
through the aspirations in more detail. QODA will arrange and this should be a key<br />
priority before we start stage 3 design work.<br />
Running cost<br />
Maintenance<br />
cost<br />
Costs<br />
Building Services<br />
Design<br />
Controls<br />
Centralised vs<br />
local<br />
Certifications e.g. BREEAM<br />
Performance<br />
Targets<br />
Legal<br />
requirements<br />
Building<br />
regulations<br />
Energy / Client low<br />
carbon targets?<br />
Planning targets /<br />
constraints<br />
Heating Hot Water Ventilation Cooling Lighting Power


