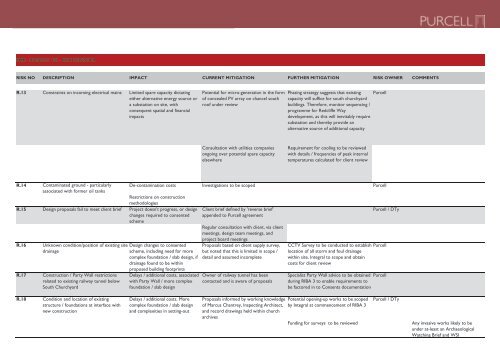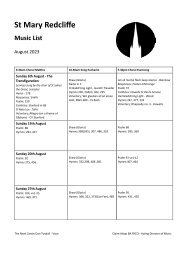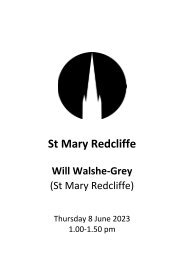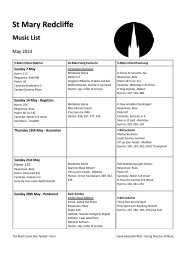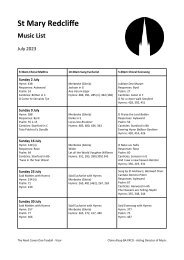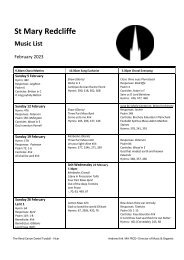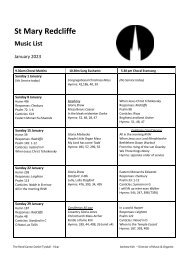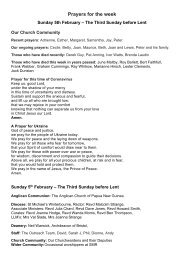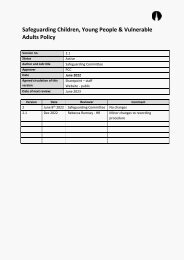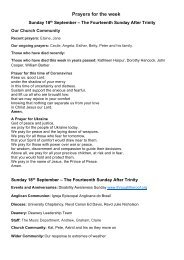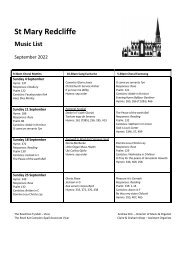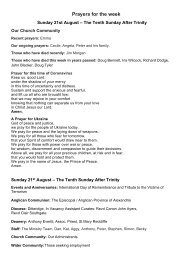St Mary Redcliffe Project 450 RIBA 2 Stage End Report
You also want an ePaper? Increase the reach of your titles
YUMPU automatically turns print PDFs into web optimized ePapers that Google loves.
SMR - PROJECT <strong>450</strong> - RISK REGISTER<br />
RISK NO DESCRIPTION IMPACT CURRENT MITIGATION FURTHER MITIGATION RISK OWNER COMMENTS<br />
R.13 Constraints on incoming electrical mains Limited spare capacity dictating<br />
either alternative energy source or<br />
a substation on site, with<br />
consequent spatial and financial<br />
impacts<br />
Potential for micro-generation in the form<br />
of concealed PV array on chancel south<br />
roof under review<br />
Phasing strategy suggests that existing<br />
capacity will suffice for south churchyard<br />
buildings. Therefore, monitor sequencing /<br />
programme for <strong>Redcliffe</strong> Way<br />
development, as this will inevitably require<br />
substation and thereby provide an<br />
alternative source of additional capacity<br />
Purcell<br />
Consultation with utilities companies<br />
ongoing over potential spare capacity<br />
elsewhere<br />
Requirement for cooling to be reviewed<br />
with details / frequencies of peak internal<br />
temperatures calculated for client review<br />
R.14 Contaminated ground - particularly<br />
associated with former oil tanks<br />
Restrictions on construction<br />
methodologies<br />
R.15 Design proposals fail to meet client brief <strong>Project</strong> doesn't progress, or design<br />
changes required to consented<br />
scheme<br />
R.16 Unknown condition/position of existing site<br />
drainage<br />
R.17 Construction / Party Wall restrictions<br />
related to existing railway tunnel below<br />
South Churchyard<br />
De-contamination costs Investigations to be scoped Purcell<br />
Design changes to consented<br />
scheme, including need for more<br />
complex foundation / slab design, if<br />
drainage found to be within<br />
proposed building footprints<br />
Delays / additional costs, associated<br />
with Party Wall / more complex<br />
foundation / slab design<br />
Client brief defined by 'reverse brief'<br />
appended to Purcell agreement<br />
Regular consultation with client, via client<br />
meetings, design team meetings, and<br />
project board meetings<br />
Proposals based on client supply survey,<br />
but noted that this is limited in scope /<br />
detail and assumed incomplete<br />
Owner of railway tunnel has been<br />
contacted and is aware of proposals<br />
CCTV Survey to be conducted to establish<br />
location of all storm and foul drainage<br />
within site. Integral to scope and obtain<br />
costs for client review<br />
Specialist Party Wall advice to be obtained<br />
during <strong>RIBA</strong> 3 to enable requirements to<br />
be factored in to Consents documentation<br />
Purcell / DTy<br />
Purcell<br />
Purcell<br />
R.18 Condition and location of existing<br />
structure / foundations at interface with<br />
new construction<br />
Delays / additional costs. More<br />
complex foundation / slab design<br />
and complexities in setting-out<br />
Proposals informed by working knowledge<br />
of Marcus Chantrey, Inspecting Architect,<br />
and record drawings held within church<br />
archives<br />
Potential opening-up works to be scoped<br />
by Integral at commencement of <strong>RIBA</strong> 3<br />
Funding for surveys to be reviewed<br />
Purcell / DTy<br />
Any invasive works likely to be<br />
under at-least an Archaeological<br />
Watching Brief and WSI


