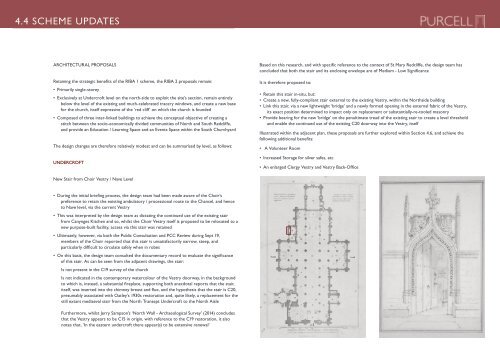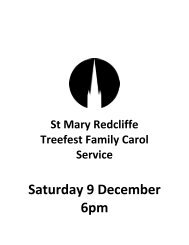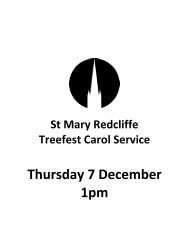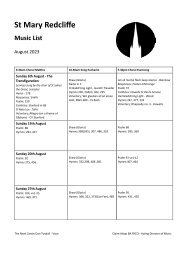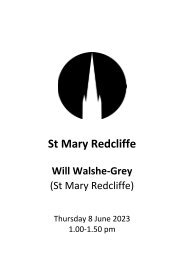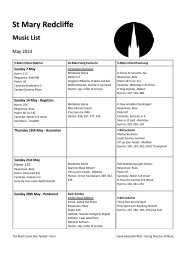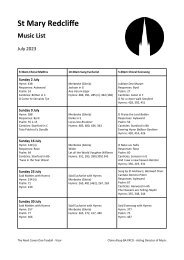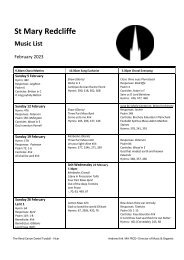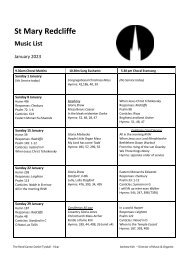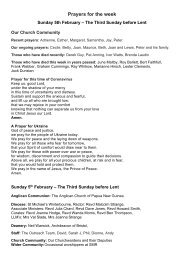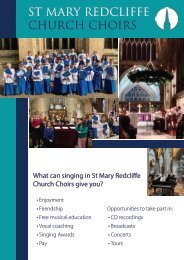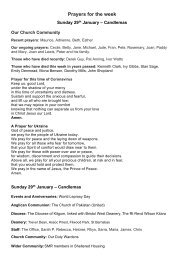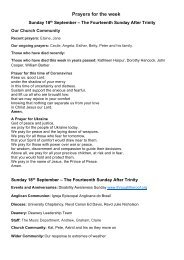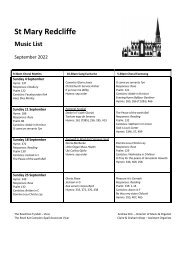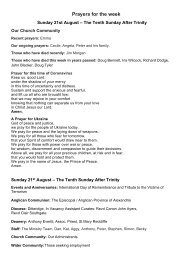St Mary Redcliffe Project 450 RIBA 2 Stage End Report
You also want an ePaper? Increase the reach of your titles
YUMPU automatically turns print PDFs into web optimized ePapers that Google loves.
4.4 SCHEME UPDATES<br />
ARCHITECTURAL PROPOSALS<br />
Retaining the strategic benefits of the <strong>RIBA</strong> 1 scheme, the <strong>RIBA</strong> 2 proposals remain:<br />
• Primarily single-storey<br />
• Exclusively at Undercroft level on the north-side to exploit the site’s section, remain entirely<br />
below the level of the existing and much-celebrated tracery windows, and create a new base<br />
for the church, itself expressive of the ‘red cliff’ on which the church is founded<br />
• Composed of three inter-linked buildings to achieve the conceptual objective of creating a<br />
stitch between the socio-economically divided communities of North and South <strong>Redcliffe</strong>,<br />
and provide an Education / Learning Space and an Events Space within the South Churchyard<br />
The design changes are therefore relatively modest and can be summarised by level, as follows:<br />
UNDERCROFT<br />
Based on this research, and with specific reference to the context of <strong>St</strong> <strong>Mary</strong> <strong>Redcliffe</strong>, the design team has<br />
concluded that both the stair and its enclosing envelope are of Medium - Low Significance<br />
It is therefore proposed to:<br />
• Retain this stair in-situ, but:<br />
• Create a new, fully-compliant stair external to the existing Vestry, within the Northside building<br />
• Link this stair, via a new lightweight ‘bridge’ and a newly formed opening in the external fabric of the Vestry,<br />
its exact position determined to impact only on replacement or substantially-re-tooled masonry<br />
• Provide bearing for the new ‘bridge’ on the penultimate tread of the existing stair to create a level threshold<br />
and enable the continued use of the existing C20 doorway into the Vestry, itself<br />
Illustrated within the adjacent plan, these proposals are further explored within Section 4.6, and achieve the<br />
following additional benefits:<br />
• A Volunteer Room<br />
• Increased <strong>St</strong>orage for silver safes, etc<br />
• An enlarged Clergy Vestry and Vestry Back-Office<br />
New <strong>St</strong>air from Choir Vestry / Nave Level<br />
• During the initial briefing process, the design team had been made aware of the Choir’s<br />
preference to retain the existing ambulatory / processional route to the Chancel, and hence<br />
to Nave level, via the current Vestry<br />
• This was interpreted by the design team as dictating the continued use of the existing stair<br />
from Canynges Kitchen and so, whilst the Choir Vestry itself is proposed to be relocated to a<br />
new purpose-built facility, access via this stair was retained<br />
• Ultimately, however, via both the Public Consultation and PCC Review during Sept 19,<br />
members of the Choir reported that this stair is unsatisfactorily narrow, steep, and<br />
particularly difficult to circulate safely when in robes<br />
• On this basis, the design team consulted the documentary record to evaluate the significance<br />
of this stair. As can be seen from the adjacent drawings, the stair:<br />
Is not present in the C19 survey of the church<br />
Is not indicated in the contemporary watercolour of the Vestry doorway, in the background<br />
to which is, instead, a substantial fireplace, supporting both anecdotal reports that the stair,<br />
itself, was inserted into the chimney breast and flue, and the hypothesis that the stair is C20,<br />
presumably associated with Oatley’s 1930s restoration and, quite likely, a replacement for the<br />
still extant mediaeval stair from the North Transept Undercroft to the North Aisle<br />
Furthermore, whilst Jerry Sampson’s ‘North Wall - Archaeological Survey’ (2014) concludes<br />
that the Vestry appears to be C15 in origin, with reference to the C19 restoration, it also<br />
notes that, ‘In the eastern undercroft there appear(s) to be extensive renewal’


