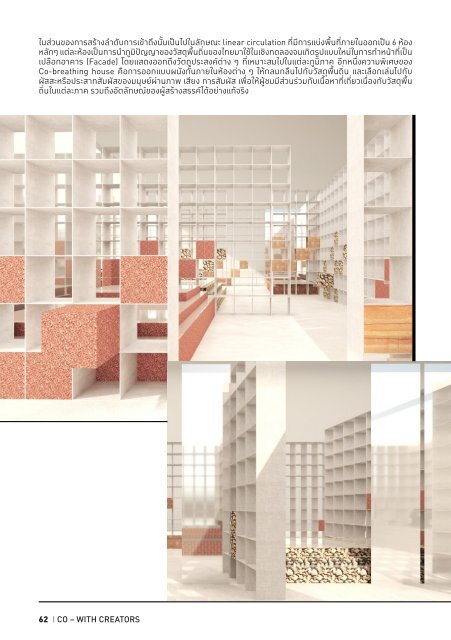สูจิบัตร งานสถาปนิก'65 : พึ่งพา อาศัย : Co-with Creators
Create successful ePaper yourself
Turn your PDF publications into a flip-book with our unique Google optimized e-Paper software.
ในสวนขอ็งการสร้างลำาดิ์ับการเข้าถ่งนันเป็นไปในลักษณะ linear circulation ทีมีการแบงพ้นทีภูายในอ็อ็กเป็น 6 ห้อ็ง<br />
หลักๆ แต่่ละห้อ็งเป็นการนำาภููมิปัญญาขอ็งวัสดิ์ุพ้นถินขอ็งไทยมาใช้ในเชิงทดิ์ลอ็งจนเกิดิ์รูปแบบใหมในการทำาหน้าทีเป็น<br />
เปลืือกอ็าค์าร (Facade) โดิ์ยแสดิ์งอ็อ็กถ่งวัตถุุประสงค์์ต่่าง ๆ ที เหมาะสมไปในแต่่ละภููมิภูาค์ อีีกหน่งค์วามพิเศิษขอ็ง<br />
<strong>Co</strong>-breathing house ค์้อ็การอ็อ็กแบบผนังกันภูายในห้อ็งต่่าง ๆ ให้กลมกล้นไปกับวัสดิ์ุพ้นถิน และเลืือกเลนไปกับ<br />
ผัสสะหรืือประสาทสัมผัสขอ็งมนุษย์ผานภูาพ เสียง การสัมผัส เพ้อ็ให้ผู้ชมมีสวนรวมกับเน้อ็หาทีเกียวเน้อ็งกับวัสดิ์ุพ้น<br />
ถินในแต่่ละภูาค์ รวมถ่งอััตล ักษณ์ขอ็งผู้สร้างสรรค์์ไดิ์้อย ่างแท้จริง<br />
Local innovation pavilion<br />
Khamron Sutthi X Jirasak Panpiansin<br />
With a big challenge being to search for local<br />
materials that could be experimented, designed and<br />
developed into a sustainable innovation, Khamron<br />
Sutthi, the principal architect of Eco Architect, believes<br />
that every single piece of architecture he designs has<br />
to be comfortable to live in while sharing the same<br />
breath <strong>with</strong> nature. The challenge becomes the<br />
genesis of the creative process behind the design of<br />
the Local innovation pavilion. The design fuses his own<br />
identity as an architect to that of Jirasak Panpiansin<br />
aka Joez19, a creative photographer whose body of<br />
work centers around nature, humans’ way of life and<br />
memories. Their collaboration leads to the birth of the<br />
pavilion named ‘<strong>Co</strong>-breathing house’.<br />
The fact that the pavilion is located near the event’s<br />
main entrance and surrounded by several other<br />
interesting pavilions, the design team decides to open<br />
up a corner for the built structure to feel more<br />
welcoming and appealing to visitors. Inside houses a<br />
series of spaces that simulate different rooms in<br />
Panpiansin’s house. Each room has a photograph<br />
reflecting the beauty of nature and natural presence<br />
of light and shadow at the backdrop, bespeaking the<br />
green architectural philosophy Eco Architect upholds.<br />
The spatial experience is facilitated into a linear<br />
sequence, which divides the interior space into six main<br />
rooms. Each room showcases an experimental use of<br />
Thai local wisdom and materials. This experimentation<br />
leads to the conception of the materials’ role as a<br />
building façade, <strong>with</strong> each design illustrating its own<br />
locally derived objectives and purposes. What’s<br />
particularly distinctive about <strong>Co</strong>-breathing house is<br />
the design of the partition walls used <strong>with</strong> different<br />
rooms in the program. The walls assimilate<br />
beautifully to the local materials, playing <strong>with</strong> humans’<br />
tactile and sensory experiences through visuals and<br />
touches, allowing viewers to genuinely be a part of the<br />
narrative, which is meaningfully associated <strong>with</strong> local<br />
materials found in different regions of the country and<br />
the identities of the work’s creators.<br />
62<br />
I CO – WITH CREATORS<br />
CO – WITH CREATORS I 63


















