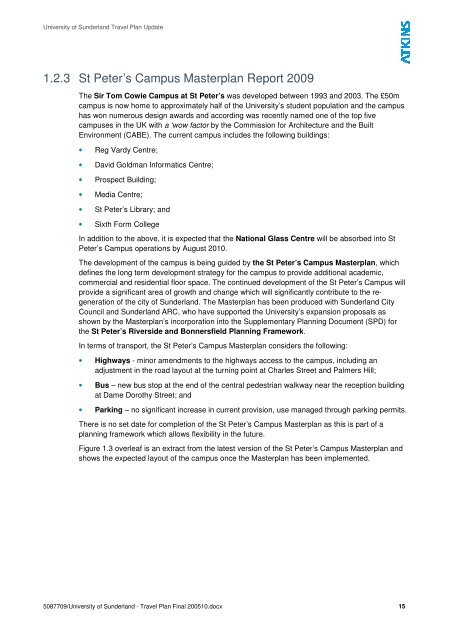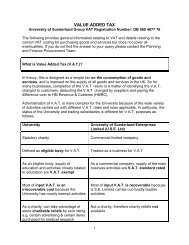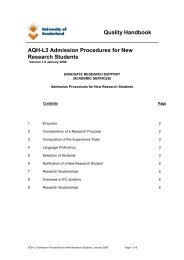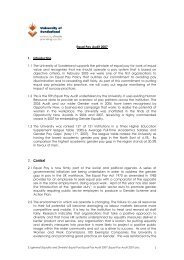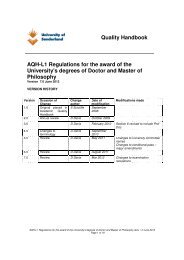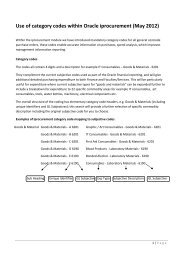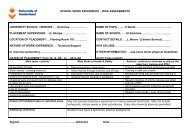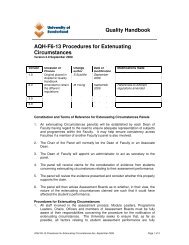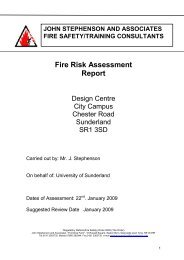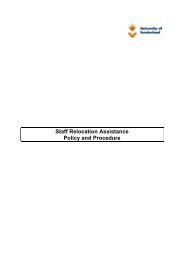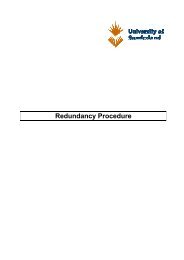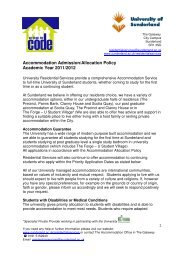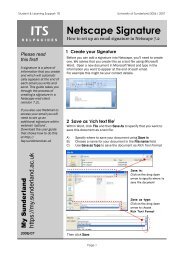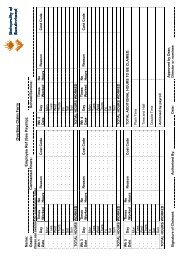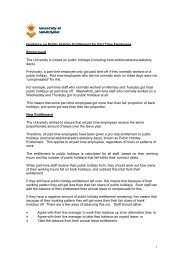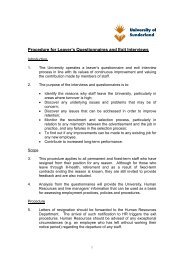University of Sunderland - Travel Plan Final 200510-1
University of Sunderland - Travel Plan Final 200510-1
University of Sunderland - Travel Plan Final 200510-1
Create successful ePaper yourself
Turn your PDF publications into a flip-book with our unique Google optimized e-Paper software.
<strong>University</strong> <strong>of</strong> <strong>Sunderland</strong> <strong>Travel</strong> <strong>Plan</strong> Update<br />
1.2.3 St Peter’s Campus Masterplan Report 2009<br />
The Sir Tom Cowie Campus at St Peter’s was developed between 1993 and 2003. The £50m<br />
campus is now home to approximately half <strong>of</strong> the <strong>University</strong>’s ’s student population and the campus<br />
has won numerous design awards and according was recently named one <strong>of</strong> the top five<br />
campuses in the UK with a ‘wow factor by the Commission for Architecture and the Built<br />
Environment (CABE). The current campus includes the following buildings buildings:<br />
• Reg Vardy Centre;<br />
• David vid Goldman Informatics CCentre;<br />
• Prospect Building;<br />
• Media Centre;<br />
• St Peter’s Library; and<br />
• Sixth Form College<br />
In addition to the above, it is expected that the National Glass Centre will be absorbed into St<br />
Peter’s Campus operations by August 2010.<br />
The development <strong>of</strong> the campus is being guided by the St Peter’s Campus Masterplan Masterplan, which<br />
defines the long term m development strategy for the campus to provide additional academic,<br />
commercial and residential floor space. The continued development <strong>of</strong> the he St Peter’s Campus will<br />
provide a significant area <strong>of</strong> growth and change which will significantly contribute to the re-<br />
generation <strong>of</strong> the city ity <strong>of</strong> <strong>Sunderland</strong>. The Masterplan has been produced with <strong>Sunderland</strong> City<br />
Council and <strong>Sunderland</strong> underland ARC, who have supported the <strong>University</strong>’s expansion proposals as<br />
shown by the Masterplan’s ’s incorporation into the Supplementary <strong>Plan</strong>ning Document (SPD) for<br />
the St Peter’s Riverside and Bonnersfield <strong>Plan</strong>ning Framework Framework.<br />
In terms <strong>of</strong> transport, the St Peter’s Campus Masterplan considers the following following:<br />
• Highways - minor inor amendments to the highways ighways access to the campus, including an<br />
adjustment in the road layout at the turning point at Charles Street and Palmers Hill;<br />
• Bus – new bus stop at the end <strong>of</strong> the central pedestrian walkway near the reception building<br />
at Dame Dorothy Street Street; and<br />
• Parking – no significant increase in current provision, use managed through parking permits.<br />
There is no set date for completion <strong>of</strong> the St Peter’s Campus Masterplan as this is part <strong>of</strong> a<br />
planning framework which allows flexibility in the future.<br />
Figure 1.3 overleaf is an extract from the latest version <strong>of</strong> the St Peter’s Campus Masterplan and<br />
shows the expected layout <strong>of</strong> the campus once the Masterpla Masterplan n has been implemented.<br />
5087709/<strong>University</strong> <strong>of</strong> <strong>Sunderland</strong> - <strong>Travel</strong> <strong>Plan</strong> <strong>Final</strong> <strong>200510</strong>.docx<br />
15


