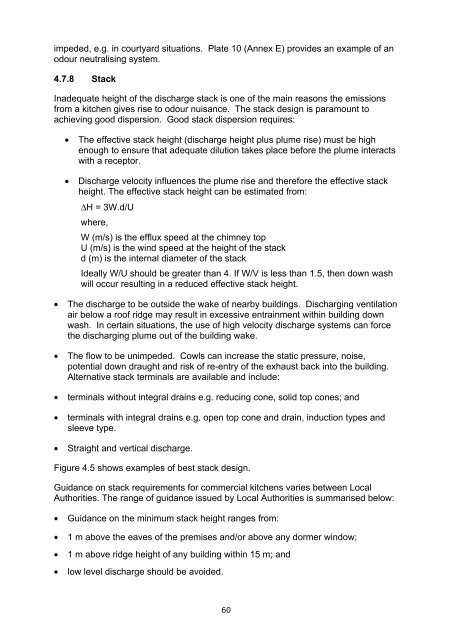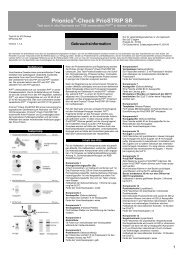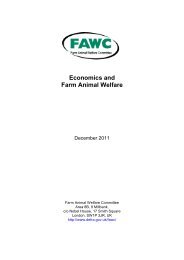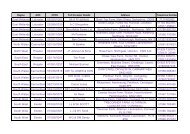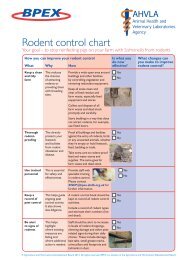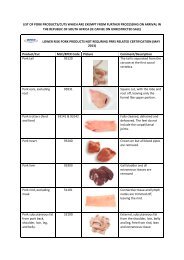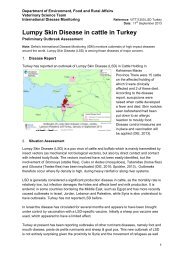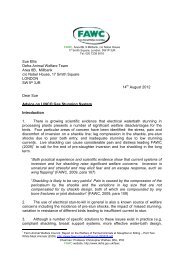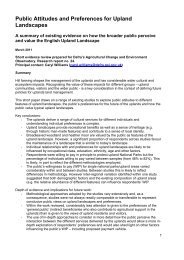Guidance on the Control of Odour and Noise from ... - Defra
Guidance on the Control of Odour and Noise from ... - Defra
Guidance on the Control of Odour and Noise from ... - Defra
You also want an ePaper? Increase the reach of your titles
YUMPU automatically turns print PDFs into web optimized ePapers that Google loves.
impeded, e.g. in courtyard situati<strong>on</strong>s. Plate 10 (Annex E) provides an example <strong>of</strong> an<br />
odour neutralising system.<br />
4.7.8 Stack<br />
Inadequate height <strong>of</strong> <strong>the</strong> discharge stack is <strong>on</strong>e <strong>of</strong> <strong>the</strong> main reas<strong>on</strong>s <strong>the</strong> emissi<strong>on</strong>s<br />
<strong>from</strong> a kitchen gives rise to odour nuisance. The stack design is paramount to<br />
achieving good dispersi<strong>on</strong>. Good stack dispersi<strong>on</strong> requires:<br />
• The effective stack height (discharge height plus plume rise) must be high<br />
enough to ensure that adequate diluti<strong>on</strong> takes place before <strong>the</strong> plume interacts<br />
with a receptor.<br />
• Discharge velocity influences <strong>the</strong> plume rise <strong>and</strong> <strong>the</strong>refore <strong>the</strong> effective stack<br />
height. The effective stack height can be estimated <strong>from</strong>:<br />
∆H = 3W.d/U<br />
where,<br />
W (m/s) is <strong>the</strong> efflux speed at <strong>the</strong> chimney top<br />
U (m/s) is <strong>the</strong> wind speed at <strong>the</strong> height <strong>of</strong> <strong>the</strong> stack<br />
d (m) is <strong>the</strong> internal diameter <strong>of</strong> <strong>the</strong> stack<br />
Ideally W/U should be greater than 4. If W/V is less than 1.5, <strong>the</strong>n down wash<br />
will occur resulting in a reduced effective stack height.<br />
• The discharge to be outside <strong>the</strong> wake <strong>of</strong> nearby buildings. Discharging ventilati<strong>on</strong><br />
air below a ro<strong>of</strong> ridge may result in excessive entrainment within building down<br />
wash. In certain situati<strong>on</strong>s, <strong>the</strong> use <strong>of</strong> high velocity discharge systems can force<br />
<strong>the</strong> discharging plume out <strong>of</strong> <strong>the</strong> building wake.<br />
• The flow to be unimpeded. Cowls can increase <strong>the</strong> static pressure, noise,<br />
potential down draught <strong>and</strong> risk <strong>of</strong> re-entry <strong>of</strong> <strong>the</strong> exhaust back into <strong>the</strong> building.<br />
Alternative stack terminals are available <strong>and</strong> include:<br />
• terminals without integral drains e.g. reducing c<strong>on</strong>e, solid top c<strong>on</strong>es; <strong>and</strong><br />
• terminals with integral drains e.g. open top c<strong>on</strong>e <strong>and</strong> drain, inducti<strong>on</strong> types <strong>and</strong><br />
sleeve type.<br />
• Straight <strong>and</strong> vertical discharge.<br />
Figure 4.5 shows examples <strong>of</strong> best stack design.<br />
<str<strong>on</strong>g>Guidance</str<strong>on</strong>g> <strong>on</strong> stack requirements for commercial kitchens varies between Local<br />
Authorities. The range <strong>of</strong> guidance issued by Local Authorities is summarised below:<br />
• <str<strong>on</strong>g>Guidance</str<strong>on</strong>g> <strong>on</strong> <strong>the</strong> minimum stack height ranges <strong>from</strong>:<br />
• 1 m above <strong>the</strong> eaves <strong>of</strong> <strong>the</strong> premises <strong>and</strong>/or above any dormer window;<br />
• 1 m above ridge height <strong>of</strong> any building within 15 m; <strong>and</strong><br />
• low level discharge should be avoided.<br />
60


