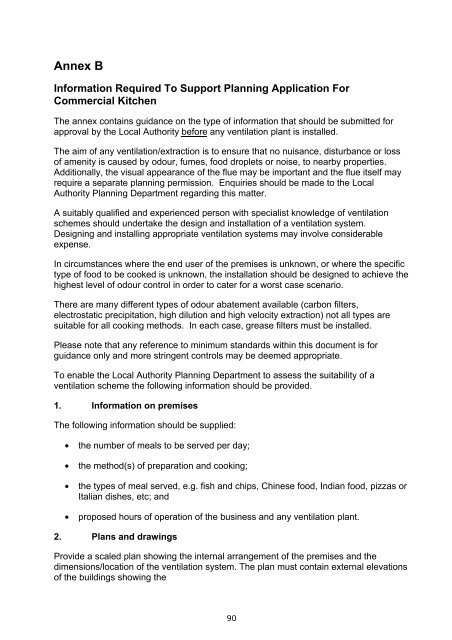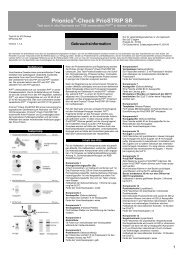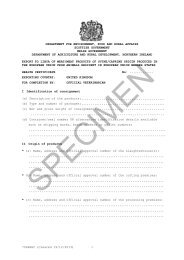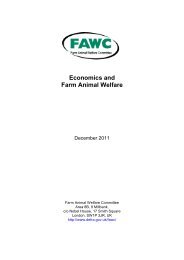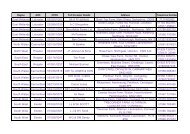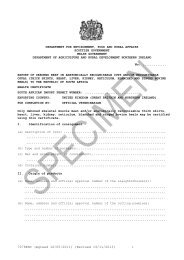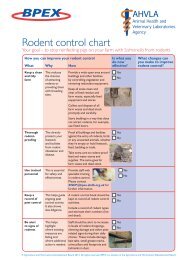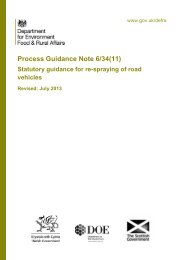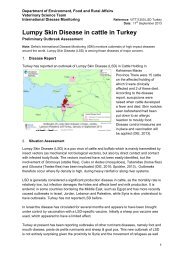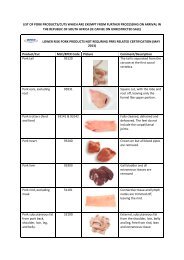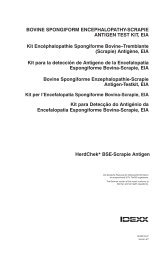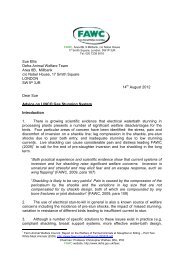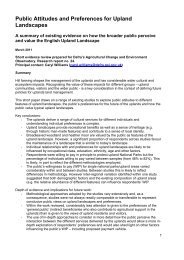Guidance on the Control of Odour and Noise from ... - Defra
Guidance on the Control of Odour and Noise from ... - Defra
Guidance on the Control of Odour and Noise from ... - Defra
You also want an ePaper? Increase the reach of your titles
YUMPU automatically turns print PDFs into web optimized ePapers that Google loves.
Annex B<br />
Informati<strong>on</strong> Required To Support Planning Applicati<strong>on</strong> For<br />
Commercial Kitchen<br />
The annex c<strong>on</strong>tains guidance <strong>on</strong> <strong>the</strong> type <strong>of</strong> informati<strong>on</strong> that should be submitted for<br />
approval by <strong>the</strong> Local Authority before any ventilati<strong>on</strong> plant is installed.<br />
The aim <strong>of</strong> any ventilati<strong>on</strong>/extracti<strong>on</strong> is to ensure that no nuisance, disturbance or loss<br />
<strong>of</strong> amenity is caused by odour, fumes, food droplets or noise, to nearby properties.<br />
Additi<strong>on</strong>ally, <strong>the</strong> visual appearance <strong>of</strong> <strong>the</strong> flue may be important <strong>and</strong> <strong>the</strong> flue itself may<br />
require a separate planning permissi<strong>on</strong>. Enquiries should be made to <strong>the</strong> Local<br />
Authority Planning Department regarding this matter.<br />
A suitably qualified <strong>and</strong> experienced pers<strong>on</strong> with specialist knowledge <strong>of</strong> ventilati<strong>on</strong><br />
schemes should undertake <strong>the</strong> design <strong>and</strong> installati<strong>on</strong> <strong>of</strong> a ventilati<strong>on</strong> system.<br />
Designing <strong>and</strong> installing appropriate ventilati<strong>on</strong> systems may involve c<strong>on</strong>siderable<br />
expense.<br />
In circumstances where <strong>the</strong> end user <strong>of</strong> <strong>the</strong> premises is unknown, or where <strong>the</strong> specific<br />
type <strong>of</strong> food to be cooked is unknown, <strong>the</strong> installati<strong>on</strong> should be designed to achieve <strong>the</strong><br />
highest level <strong>of</strong> odour c<strong>on</strong>trol in order to cater for a worst case scenario.<br />
There are many different types <strong>of</strong> odour abatement available (carb<strong>on</strong> filters,<br />
electrostatic precipitati<strong>on</strong>, high diluti<strong>on</strong> <strong>and</strong> high velocity extracti<strong>on</strong>) not all types are<br />
suitable for all cooking methods. In each case, grease filters must be installed.<br />
Please note that any reference to minimum st<strong>and</strong>ards within this document is for<br />
guidance <strong>on</strong>ly <strong>and</strong> more stringent c<strong>on</strong>trols may be deemed appropriate.<br />
To enable <strong>the</strong> Local Authority Planning Department to assess <strong>the</strong> suitability <strong>of</strong> a<br />
ventilati<strong>on</strong> scheme <strong>the</strong> following informati<strong>on</strong> should be provided.<br />
1. Informati<strong>on</strong> <strong>on</strong> premises<br />
The following informati<strong>on</strong> should be supplied:<br />
• <strong>the</strong> number <strong>of</strong> meals to be served per day;<br />
• <strong>the</strong> method(s) <strong>of</strong> preparati<strong>on</strong> <strong>and</strong> cooking;<br />
• <strong>the</strong> types <strong>of</strong> meal served, e.g. fish <strong>and</strong> chips, Chinese food, Indian food, pizzas or<br />
Italian dishes, etc; <strong>and</strong><br />
• proposed hours <strong>of</strong> operati<strong>on</strong> <strong>of</strong> <strong>the</strong> business <strong>and</strong> any ventilati<strong>on</strong> plant.<br />
2. Plans <strong>and</strong> drawings<br />
Provide a scaled plan showing <strong>the</strong> internal arrangement <strong>of</strong> <strong>the</strong> premises <strong>and</strong> <strong>the</strong><br />
dimensi<strong>on</strong>s/locati<strong>on</strong> <strong>of</strong> <strong>the</strong> ventilati<strong>on</strong> system. The plan must c<strong>on</strong>tain external elevati<strong>on</strong>s<br />
<strong>of</strong> <strong>the</strong> buildings showing <strong>the</strong><br />
90


