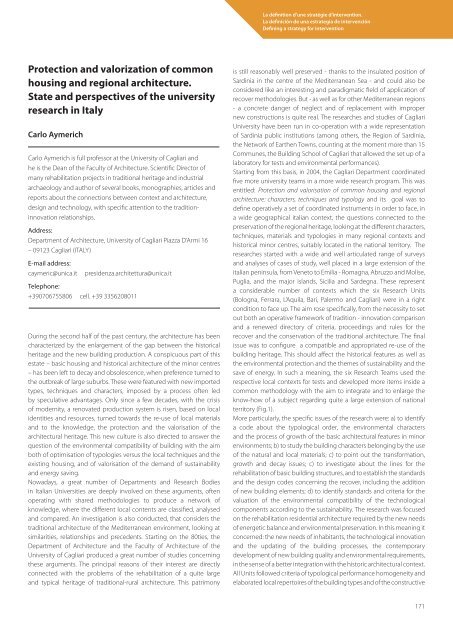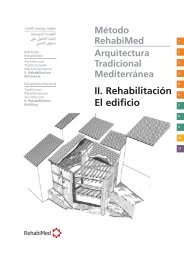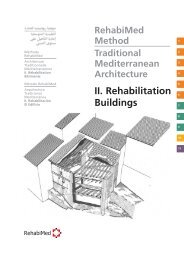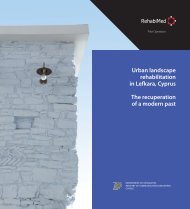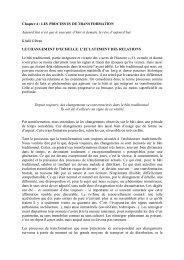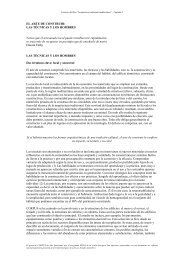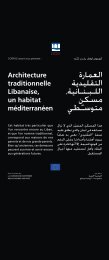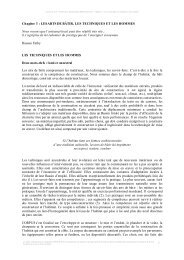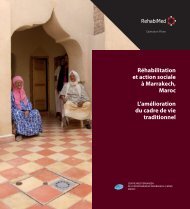La définition d'une stratégie d'intervention. La ... - RehabiMed
La définition d'une stratégie d'intervention. La ... - RehabiMed
La définition d'une stratégie d'intervention. La ... - RehabiMed
Create successful ePaper yourself
Turn your PDF publications into a flip-book with our unique Google optimized e-Paper software.
<strong>La</strong> <strong>définition</strong> d’une <strong>stratégie</strong> d’intervention.<br />
<strong>La</strong> definición de una estrategia de intervención<br />
Defining a strategy for intervention<br />
Protection and valorization of common<br />
housing and regional architecture.<br />
State and perspectives of the university<br />
research in Italy<br />
Carlo Aymerich<br />
Carlo Aymerich is full professor at the University of Cagliari and<br />
he is the Dean of the Faculty of Architecture. Scientific Director of<br />
many rehabilitation projects in traditional heritage and industrial<br />
archaeology and author of several books, monographies, articles and<br />
reports about the connections between context and architecture,<br />
design and technology, with specific attention to the traditioninnovation<br />
relationships.<br />
Address:<br />
Department of Architecture, University of Cagliari Piazza D’Armi 16<br />
– 09123 Cagliari (ITALY)<br />
E-mail address:<br />
caymeric@unica.it<br />
presidenza.architettura@unica.it<br />
Telephone:<br />
+390706755806 cell. +39 3356208011<br />
During the second half of the past century, the architecture has been<br />
characterized by the enlargement of the gap between the historical<br />
heritage and the new building production. A conspicuous part of this<br />
estate – basic housing and historical architecture of the minor centres<br />
– has been left to decay and obsolescence, when preference turned to<br />
the outbreak of large suburbs. These were featured with new imported<br />
types, techniques and characters, imposed by a process often led<br />
by speculative advantages. Only since a few decades, with the crisis<br />
of modernity, a renovated production system is risen, based on local<br />
identities and resources, turned towards the re-use of local materials<br />
and to the knowledge, the protection and the valorisation of the<br />
architectural heritage. This new culture is also directed to answer the<br />
question of the environmental compatibility of building with the aim<br />
both of optimisation of typologies versus the local techniques and the<br />
existing housing, and of valorisation of the demand of sustainability<br />
and energy saving.<br />
Nowadays, a great number of Departments and Research Bodies<br />
in Italian Universities are deeply involved on these arguments, often<br />
operating with shared methodologies to produce a network of<br />
knowledge, where the different local contents are classified, analysed<br />
and compared. An investigation is also conducted, that considers the<br />
traditional architecture of the Mediterranean environment, looking at<br />
similarities, relationships and precedents. Starting on the 80ties, the<br />
Department of Architecture and the Faculty of Architecture of the<br />
University of Cagliari produced a great number of studies concerning<br />
these arguments. The principal reasons of their interest are directly<br />
connected with the problems of the rehabilitation of a quite large<br />
and typical heritage of traditional-rural architecture. This patrimony<br />
is still reasonably well preserved - thanks to the insulated position of<br />
Sardinia in the centre of the Mediterranean Sea - and could also be<br />
considered like an interesting and paradigmatic field of application of<br />
recover methodologies. But - as well as for other Mediterranean regions<br />
- a concrete danger of neglect and of replacement with improper<br />
new constructions is quite real. The researches and studies of Cagliari<br />
University have been run in co-operation with a wide representation<br />
of Sardinia public institutions (among others, the Region of Sardinia,<br />
the Network of Earthen Towns, counting at the moment more than 15<br />
Communes, the Building School of Cagliari that allowed the set up of a<br />
laboratory for tests and environmental performances).<br />
Starting from this basis, in 2004, the Cagliari Department coordinated<br />
five more university teams in a more wide research program. This was<br />
entitled: Protection and valorisation of common housing and regional<br />
and its goal was to<br />
define operatively a set of coordinated instruments in order to face, in<br />
a wide geographical italian context, the questions connected to the<br />
preservation of the regional heritage, looking at the different characters,<br />
techniques, materials and typologies in many regional contexts and<br />
historical minor centres, suitably located in the national territory. The<br />
researches started with a wide and well articulated range of surveys<br />
and analyses of cases of study, well placed in a large extension of the<br />
italian peninsula, from Veneto to Emilia - Romagna, Abruzzo and Molise,<br />
Puglia, and the major islands, Sicilia and Sardegna. These represent<br />
a considerable number of contexts which the six Research Units<br />
(Bologna, Ferrara, L’Aquila, Bari, Palermo and Cagliari) were in a right<br />
condition to face up. The aim rose specifically, from the necessity to set<br />
out both an operative framework of tradition - innovation comparison<br />
and a renewed directory of criteria, proceedings and rules for the<br />
recover and the conservation of the traditional architecture. The final<br />
issue was to configure a compatible and appropriated re-use of the<br />
building heritage. This should affect the historical features as well as<br />
the environmental protection and the themes of sustainability and the<br />
save of energy. In such a meaning, the six Research Teams used the<br />
respective local contexts for tests and developed more items inside a<br />
common methodology with the aim to integrate and to enlarge the<br />
know-how of a subject regarding quite a large extension of national<br />
territory (Fig.1).<br />
More particularly, the specific issues of the research were: a) to identify<br />
a code about the typological order, the environmental characters<br />
and the process of growth of the basic architectural features in minor<br />
environments; b) to study the building characters belonging by the use<br />
of the natural and local materials; c) to point out the transformation,<br />
growth and decay issues; c) to investigate about the lines for the<br />
rehabilitation of basic building structures, and to establish the standards<br />
and the design codes concerning the recover, including the addition<br />
of new building elements; d) to identify standards and criteria for the<br />
valuation of the environmental compatibility of the technological<br />
components according to the sustainability. The research was focused<br />
on the rehabilitation residential architecture required by the new needs<br />
of energetic balance and environmental preservation. In this meaning it<br />
concerned: the new needs of inhabitants, the technological innovation<br />
and the updating of the building processes, the contemporary<br />
development of new building quality and environmental requirements,<br />
in the sense of a better integration with the historic architectural context.<br />
All Units followed criteria of typological performance homogeneity and<br />
elaborated local repertoires of the building types and of the constructive<br />
171


