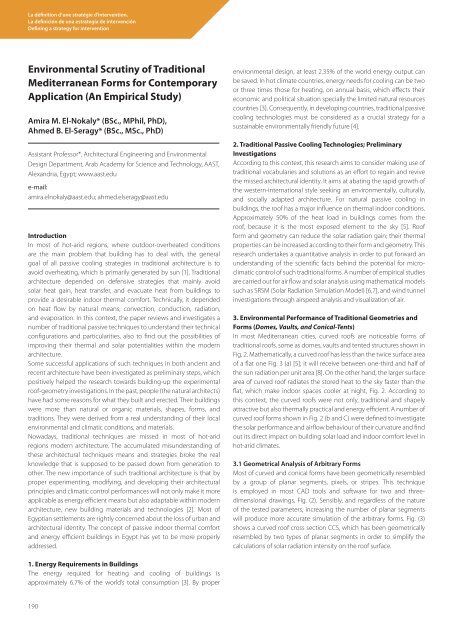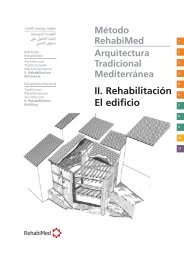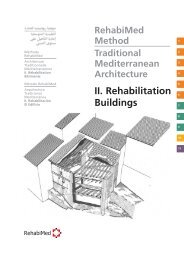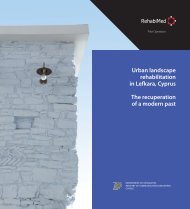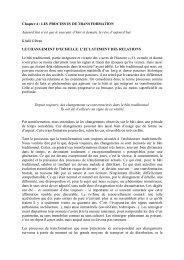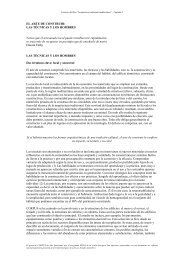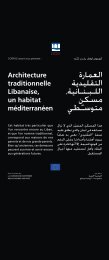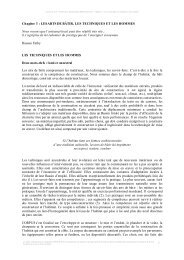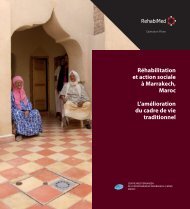La définition d'une stratégie d'intervention. La ... - RehabiMed
La définition d'une stratégie d'intervention. La ... - RehabiMed
La définition d'une stratégie d'intervention. La ... - RehabiMed
Create successful ePaper yourself
Turn your PDF publications into a flip-book with our unique Google optimized e-Paper software.
<strong>La</strong> <strong>définition</strong> d’une <strong>stratégie</strong> d’intervention.<br />
<strong>La</strong> definición de una estrategia de intervención<br />
Defining a strategy for intervention<br />
Environmental Scrutiny of Traditional<br />
Mediterranean Forms for Contemporary<br />
Application (An Empirical Study)<br />
Amira M. El-Nokaly* (BSc., MPhil, PhD),<br />
Ahmed B. El-Seragy* (BSc., MSc., PhD)<br />
Assistant Professor*, Architectural Engineering and Environmental<br />
Design Department, Arab Academy for Science and Technology, AAST,<br />
Alexandria, Egypt; www.aast.edu<br />
e-mail:<br />
amira.elnokaly@aast.edu; ahmed.elseragy@aast.edu<br />
Introduction<br />
In most of hot-arid regions, where outdoor-overheated conditions<br />
are the main problem that building has to deal with, the general<br />
goal of all passive cooling strategies in traditional architecture is to<br />
avoid overheating, which is primarily generated by sun [1]. Traditional<br />
architecture depended on defensive strategies that mainly avoid<br />
solar heat gain, heat transfer, and evacuate heat from buildings to<br />
provide a desirable indoor thermal comfort. Technically, it depended<br />
<br />
and evaporation. In this context, the paper reviews and investigates a<br />
number of traditional passive techniques to understand their technical<br />
configurations and particularities, also to find out the possibilities of<br />
improving their thermal and solar potentialities within the modern<br />
architecture.<br />
Some successful applications of such techniques in both ancient and<br />
recent architecture have been investigated as preliminary steps, which<br />
positively helped the research towards building-up the experimental<br />
roof-geometry investigations. In the past, people (the natural architects)<br />
have had some reasons for what they built and erected. Their buildings<br />
were more than natural or organic materials, shapes, forms, and<br />
traditions. They were derived from a real understanding of their local<br />
environmental and climatic conditions, and materials.<br />
Nowadays, traditional techniques are missed in most of hot-arid<br />
regions modern architecture. The accumulated misunderstanding of<br />
these architectural techniques means and strategies broke the real<br />
knowledge that is supposed to be passed down from generation to<br />
other. The new importance of such traditional architecture is that by<br />
proper experimenting, modifying, and developing their architectural<br />
principles and climatic control performances will not only make it more<br />
applicable as energy efficient means but also adaptable within modern<br />
architecture, new building materials and technologies [2]. Most of<br />
Egyptian settlements are rightly concerned about the loss of urban and<br />
architectural identity. The concept of passive indoor thermal comfort<br />
and energy efficient buildings in Egypt has yet to be more properly<br />
addressed.<br />
<br />
be saved. In hot climate countries, energy needs for cooling can be two<br />
or three times those for heating, on annual basis, which effects their<br />
economic and political situation specially the limited natural resources<br />
countries [3]. Consequently, in developing countries, traditional passive<br />
cooling technologies must be considered as a crucial strategy for a<br />
sustainable environmentally friendly future [4].<br />
2. Traditional Passive Cooling Technologies; Preliminary<br />
Investigations<br />
According to this context, this research aims to consider making use of<br />
traditional vocabularies and solutions as an effort to regain and revive<br />
the missed architectural identity. It aims at abating the rapid growth of<br />
the western-international style seeking an environmentally, culturally,<br />
and socially adapted architecture. For natural passive cooling in<br />
<br />
<br />
roof, because it is the most exposed element to the sky [5]. Roof<br />
form and geometry can reduce the solar radiation gain; their thermal<br />
properties can be increased according to their form and geometry. This<br />
research undertakes a quantitative analysis in order to put forward an<br />
understanding of the scientific facts behind the potential for microclimatic<br />
control of such traditional forms. A number of empirical studies<br />
<br />
such as SRSM (Solar Radiation Simulation Model) [6,7], and wind tunnel<br />
investigations through airspeed analysis and visualization of air.<br />
3. Environmental Performance of Traditional Geometries and<br />
Forms (Domes, Vaults, and Conical-Tents)<br />
In most Mediterranean cities, curved roofs are noticeable forms of<br />
traditional roofs, some as domes, vaults and tented structures shown in<br />
Fig. 2. Mathematically, a curved roof has less than the twice surface area<br />
<br />
the sun radiation per unit area [8]. On the other hand, the larger surface<br />
area of curved roof radiates the stored heat to the sky faster than the<br />
<br />
this context, the curved roofs were not only, traditional and shapely<br />
attractive but also thermally practical and energy efficient. A number of<br />
curved roof forms shown in Fig. 2 (b and C) were defined to investigate<br />
<br />
out its direct impact on building solar load and indoor comfort level in<br />
hot-arid climates.<br />
3.1 Geometrical Analysis of Arbitrary Forms<br />
Most of curved and conical forms have been geometrically resembled<br />
by a group of planar segments, pixels, or stripes. This technique<br />
is employed in most CAD tools and software for two and threedimensional<br />
drawings, Fig. (2). Sensibly, and regardless of the nature<br />
of the tested parameters, increasing the number of planar segments<br />
will produce more accurate simulation of the arbitrary forms. Fig. (3)<br />
shows a curved roof cross section CCS, which has been geometrically<br />
resembled by two types of planar segments in order to simplify the<br />
calculations of solar radiation intensity on the roof surface.<br />
1. Energy Requirements in Buildings<br />
The energy required for heating and cooling of buildings is<br />
<br />
190


