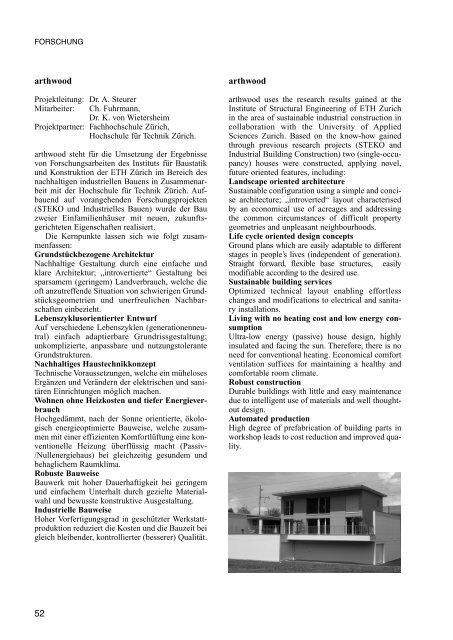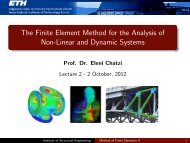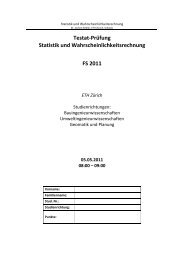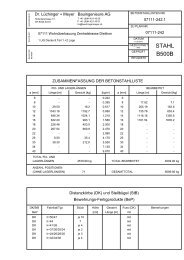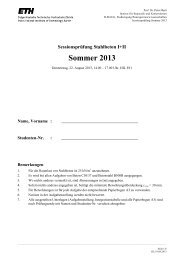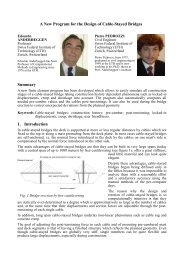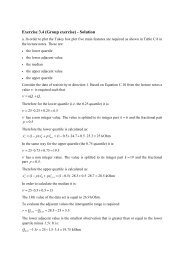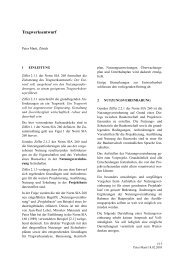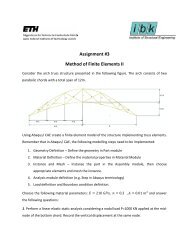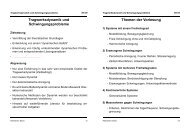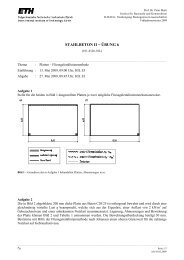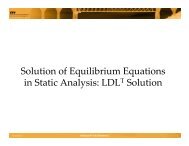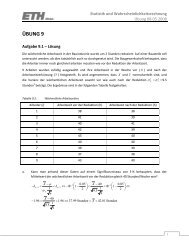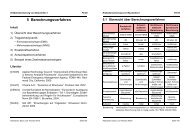IBK Jahresbericht 2004-2006 - Institut für Baustatik und Konstruktion ...
IBK Jahresbericht 2004-2006 - Institut für Baustatik und Konstruktion ...
IBK Jahresbericht 2004-2006 - Institut für Baustatik und Konstruktion ...
Sie wollen auch ein ePaper? Erhöhen Sie die Reichweite Ihrer Titel.
YUMPU macht aus Druck-PDFs automatisch weboptimierte ePaper, die Google liebt.
FORSCHUNG<br />
arthwood<br />
Projektleitung: Dr. A. Steurer<br />
Mitarbeiter:<br />
Ch. Fuhrmann,<br />
Dr. K. von Wietersheim<br />
Projektpartner: Fachhochschule Zürich,<br />
Hochschule <strong>für</strong> Technik Zürich.<br />
arthwood steht <strong>für</strong> die Umsetzung der Ergebnisse<br />
von Forschungsarbeiten des <strong>Institut</strong>s <strong>für</strong> <strong>Baustatik</strong><br />
<strong>und</strong> <strong>Konstruktion</strong> der ETH Zürich im Bereich des<br />
nachhaltigen industriellen Bauens in Zusammenarbeit<br />
mit der Hochschule <strong>für</strong> Technik Zürich. Aufbauend<br />
auf vorangehenden Forschungsprojekten<br />
(STEKO <strong>und</strong> Industrielles Bauen) wurde der Bau<br />
zweier Einfamilienhäuser mit neuen, zukunftsgerichteten<br />
Eigenschaften realisiert.<br />
Die Kernpunkte lassen sich wie folgt zusammenfassen:<br />
Gr<strong>und</strong>stückbezogene Architektur<br />
Nachhaltige Gestaltung durch eine einfache <strong>und</strong><br />
klare Architektur; „introvertierte“ Gestaltung bei<br />
sparsamem (geringem) Landverbrauch, welche die<br />
oft anzutreffende Situation von schwierigen Gr<strong>und</strong>stücksgeometrien<br />
<strong>und</strong> unerfreulichen Nachbarschaften<br />
einbezieht.<br />
Lebenszyklusorientierter Entwurf<br />
Auf verschiedene Lebenszyklen (generationenneutral)<br />
einfach adaptierbare Gr<strong>und</strong>rissgestaltung;<br />
unkomplizierte, anpassbare <strong>und</strong> nutzungstolerante<br />
Gr<strong>und</strong>strukturen.<br />
Nachhaltiges Haustechnikkonzept<br />
Technische Voraussetzungen, welche ein müheloses<br />
Ergänzen <strong>und</strong> Verändern der elektrischen <strong>und</strong> sanitären<br />
Einrichtungen möglich machen.<br />
Wohnen ohne Heizkosten <strong>und</strong> tiefer Energieverbrauch<br />
Hochgedämmt, nach der Sonne orientierte, ökologisch<br />
energieoptimierte Bauweise, welche zusammen<br />
mit einer effizienten Komfortlüftung eine konventionelle<br />
Heizung überflüssig macht (Passiv-<br />
/Nullenergiehaus) bei gleichzeitig ges<strong>und</strong>em <strong>und</strong><br />
behaglichem Raumklima.<br />
Robuste Bauweise<br />
Bauwerk mit hoher Dauerhaftigkeit bei geringem<br />
<strong>und</strong> einfachem Unterhalt durch gezielte Materialwahl<br />
<strong>und</strong> bewusste konstruktive Ausgestaltung.<br />
Industrielle Bauweise<br />
Hoher Vorfertigungsgrad in geschützter Werkstattproduktion<br />
reduziert die Kosten <strong>und</strong> die Bauzeit bei<br />
gleich bleibender, kontrollierter (besserer) Qualität.<br />
arthwood<br />
arthwood uses the research results gained at the<br />
<strong>Institut</strong>e of Structural Engineering of ETH Zurich<br />
in the area of sustainable industrial construction in<br />
collaboration with the University of Applied<br />
Sciences Zurich. Based on the know-how gained<br />
through previous research projects (STEKO and<br />
Industrial Building Construction) two (single-occupancy)<br />
houses were constructed, applying novel,<br />
future oriented features, including:<br />
Landscape oriented architecture<br />
Sustainable configuration using a simple and concise<br />
architecture; „introverted“ layout characterised<br />
by an economical use of acreages and addressing<br />
the common circumstances of difficult property<br />
geometries and unpleasant neighbourhoods.<br />
Life cycle oriented design concepts<br />
Gro<strong>und</strong> plans which are easily adaptable to different<br />
stages in people’s lives (independent of generation).<br />
Straight forward, flexible base structures, easily<br />
modifiable according to the desired use.<br />
Sustainable building services<br />
Optimized technical layout enabling effortless<br />
changes and modifications to electrical and sanitary<br />
installations.<br />
Living with no heating cost and low energy consumption<br />
Ultra-low energy (passive) house design, highly<br />
insulated and facing the sun. Therefore, there is no<br />
need for conventional heating. Economical comfort<br />
ventilation suffices for maintaining a healthy and<br />
comfortable room climate.<br />
Robust construction<br />
Durable buildings with little and easy maintenance<br />
due to intelligent use of materials and well thoughtout<br />
design.<br />
Automated production<br />
High degree of prefabrication of building parts in<br />
workshop leads to cost reduction and improved quality.<br />
52


