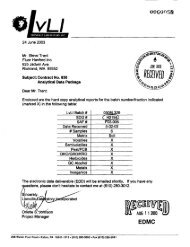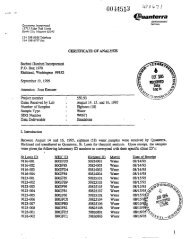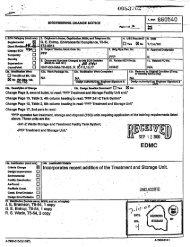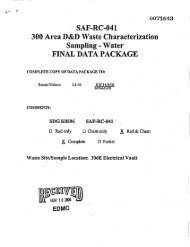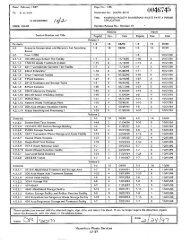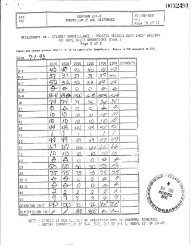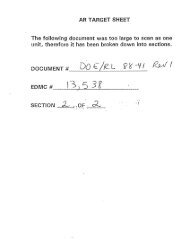View Document Here - Hanford Site
View Document Here - Hanford Site
View Document Here - Hanford Site
Create successful ePaper yourself
Turn your PDF publications into a flip-book with our unique Google optimized e-Paper software.
Appendix F - Detailed Description of Alternative 3: DOFJ[u.2001-11<br />
Entombment with Internal Waste Disposal Rev. A t Draft B<br />
Redline/Strikeout<br />
1 reinforced concrete slab roof. There is a concrete masonry perimeter wall supported on a<br />
2 basement wall, with interior masonry walls within the building. The roof is a reinforced concrete<br />
3 slab similar to tbe floors. The third floor is a chemical makeup area with floor slabs up to 0.3 m<br />
4 (1 ft) thick that support chemical tanks.<br />
5<br />
6 Additional building features included in the demoiition are a stack on the roof (296-U-10). an<br />
7 elevator, a second floor vault, and mechanical equipment in the basement. Demolition would<br />
8 use typical building demolition techniques. The resulting rubble would be left in place alongside<br />
9 221-U and the area filled and compacted as pan of the clean fill around the canyon.<br />
10<br />
11 F.lA.1.3 Decontamination and Decommissioning (D&D) Stairways on 221-U Building.<br />
12 Eight stairwells on the northwest side of 221-U are light construction and would be demolished<br />
13 using typical building demolition techniques. Ten stairwells on the southeast side of 221-U are<br />
14 thick wall, lightly reinforced concrete construction. The heavier construction of these stairwells<br />
15 would be factored into the demolition costs. Any contamination found in the stairwells on the<br />
16 canyon's southeast side would be fixed in place prior to demolition. All stairwell demolition<br />
17 waste would be disposed adjacent to 221-U where it would be protected from infiltration by the<br />
18 environmental barrier.<br />
19<br />
20 F.lA.1.4 D&D Other Aboveground Structures. All other aboveground structures identified<br />
^21 in Assumption 2 at the beginning of this appendix that are within the footprint of the 221-U<br />
22 environmental cap would be decommissioned as part of Alternative 3 activities.<br />
23<br />
24 F.lA.2 D&D of Buried Piping. Buried piping not already addressed in the preparation of the<br />
25 complex function would be arouted in place or removed prior to the placement of engineered fill<br />
26 around 221-U,pased on the outcome of risk assessment work . In addition to the miscellaneous<br />
27 piping to be removed, the exhaust ventilation tunnel would be removed. This tunnel is a<br />
28 reinforced tunnel connecting the canyon air ventilation tunnel to the stack and filter. The tunnel<br />
29 is approximately 60 in long and runs from the end of the air tunnel in Section 3 to the fans.<br />
30<br />
31 F.1A.3 Confirm Remediated Waste <strong>Site</strong>s Within Environmental Cap Footprint.<br />
32 Alternative 3 includes covering 221-U with an environmental cap. It Is assumed that the waste<br />
33 sites located within the environmental cap, as identified in Assumption 3 at the beginning of this<br />
34 appendix, would be remediated by other projects prior to the start of Alternative 3 and<br />
35 construction of the environmental cap. All remediation wastes would be disposed at ERDF.<br />
36<br />
37 F.1.4.4 Confirm Well Decommissioning. Three wells are located within the footprint of the<br />
38 environmental cap. It is assumed that these wells would be decommissioned by other projects<br />
39 prior to the start of Alternative 3. The wells are 299-W 19-8, 299-W 19-55, and 299-W19-98.<br />
40 Their prior removal would be confirmed as part of Alternative 3.<br />
41<br />
t^`<br />
Fieaf Feasibility Studyfar the Canyon Disposition Initictive (2I )-U Facility)<br />
, 2 00 1 F-14



