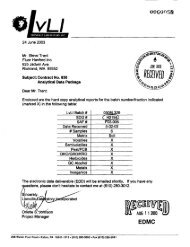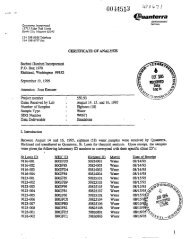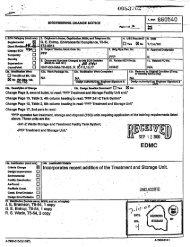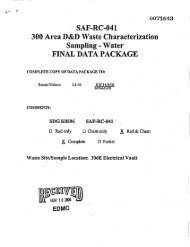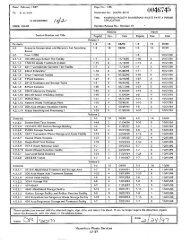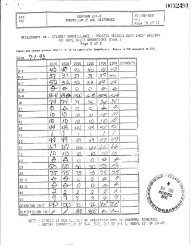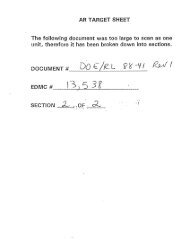View Document Here - Hanford Site
View Document Here - Hanford Site
View Document Here - Hanford Site
Create successful ePaper yourself
Turn your PDF publications into a flip-book with our unique Google optimized e-Paper software.
Appendix E - Detailed Description of Alternative 1: Do&R[.-2001-11<br />
I Full Removal and Disposal Rev. 61 Draft<br />
^ Redline/Strikeout<br />
I Removing the roof panel above the end wall, with the end wall in place, could damage the plain<br />
2 concrete, with the risk of collapsing it. The southwest end wall would be dealt with similarly,<br />
3 anytime prior to removal of the adjacent roof panel.<br />
4<br />
5 Wire saws would be used to cut the roof panels from their connection to the walls. The roof<br />
6 panels would be removed from the building as a full (12-m [40-ftl) section. Wire saws would be<br />
7 used on the panel once on the ground to size reduce the panel to an acceptable size for hauling to<br />
8 ERDF.<br />
9<br />
10 Demolition activities would make extensive use of large-capacity cranes for building section<br />
11 removal as each section is cut free by the diamond wire sawing process. Scaffolding would be<br />
12 needed on both sides of each building segment to support the cable-cutting machines.<br />
13<br />
14 Steel beams would be attached lengthwise, on each side of the building, inward from the roof<br />
15 edge, to distribute the lifting forces for the roof slab removal. Bearing plates would probably be<br />
16 required on the bottom of the roof, inside of the canyon, to distribute the lifting forces to the<br />
17 concrete slab. As the cut progresses, wedges or clamps must be placed in the cut to provide<br />
18 vertical support and lateral stability for all concrete sections as cutting continues.<br />
19<br />
20 1 E.2.73 Remove Canyon Walls to Canvon deck Level. Wire saws<br />
.I would be used to cut the wall sections into blocks and the cranes would remove these blocks. A<br />
22 step-by-step approach was evaluated for this removal. The following list provides the<br />
23 approximate order of removal for concrete sections in each building segment:<br />
24<br />
25 • Roof panel as a single section for size reduction on the ground<br />
26 • Bridge cranes<br />
27 • Upper gallery (crane) wall<br />
28 • Upper crane shield wall<br />
29 • Crane gallery floor<br />
30 • Rear (southwest) outside wall (pipe trench side)<br />
31 • Crane gallery floor<br />
32 • Operating gallery outer wall<br />
33 • Operating gallery shield wall<br />
34 • Operating gallery floor<br />
35 • Pipe gallery floor<br />
36 • Outer wall for pipe and electrical gallcries<br />
37 . Cell cover blocks<br />
38 • Cell end walls<br />
39 • Celi dividing walls<br />
40 • Lower gallery shield wall<br />
41 • Pipe trench floor<br />
^42 • Inner pipe trench wall<br />
43 • Exterior pipe trench wall<br />
Flnal Fearlbillty Slady for die Canyon Pirpmirion Iniiiarive (221-U Facility)<br />
June 1003 E-13



